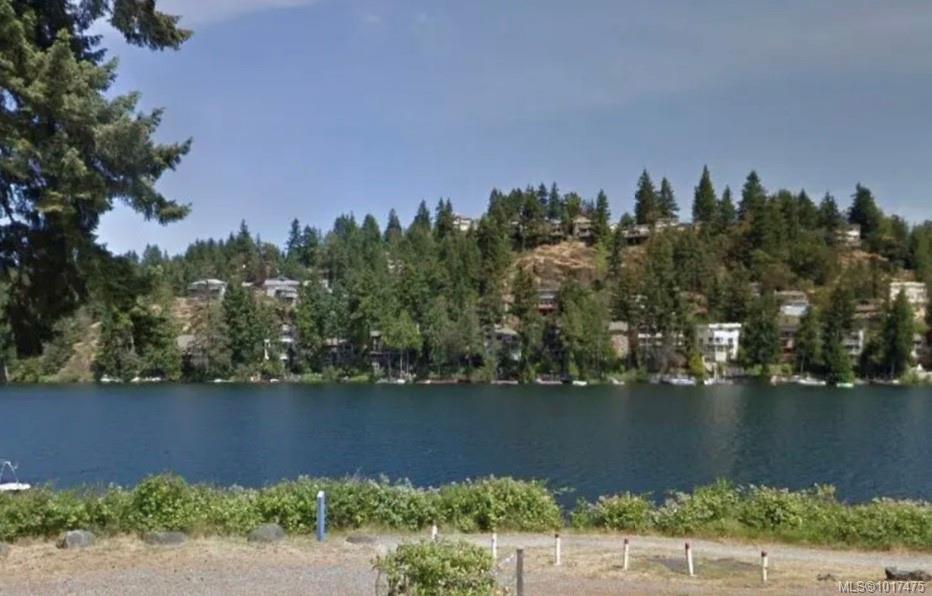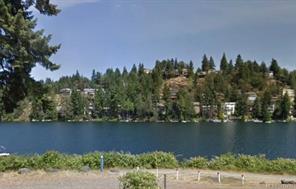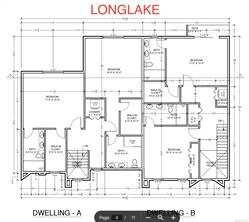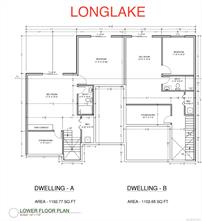
19 Photos
Click to view gallery
$1,300,000
4176 WELLESLEY Ave
Nanaimo, BC V9T 2B8
Nanaimo, BC V9T 2B8
Half Duplex
Bedrooms
4
Bathrooms
4
Square Feet
2,915
Year Built
2026
Property Description
Beach-inspired 3-story townhome with stunning lake and mountain views. The open-concept main floor features a modern kitchen, dining, and living area with access to a view deck, wall-mounted gas fireplace, 2-piece bath, and single-car garage. Upstairs offers two primary bedrooms, each with walk-in closets and full ensuites, plus laundry for added convenience. The walk-out lower level steps right to the water and includes a spacious rec room, 3rd bedroom, 4-piece bath, large storage area, and mechanical room. Quartz countertops, custom cabinetry, and high-end finishes throughout. Buyers may choose colours and finishings (within reason) at this stage. All measurements are approximate and subject to change pending city approval. subject to change.
Property Details
MLS #:
1017475
ID #:
30085001
Type:
Residential
Sub-Type:
Half Duplex
Area:
Nanaimo
Sub-Area:
Na Uplands
Status:
Active
Lot Size:
0.12 acres
Property Tax:
$1 (2025)
Days on Market:
45 days
Room Details
Bedroom
Dimensions: Measurements not available x 12 ft
Dining room
Dimensions: 10 ft x 10 ft
Ensuite
Dimensions: Measurements not available x 6 ft
Entrance
Dimensions: Measurements not available x 12 ft
Kitchen
Dimensions: 12 ft x Measurements not available
Living room
Dimensions: 12 ft x Measurements not available
Pantry
Dimensions: Measurements not available x 6 ft
Listing provided by Sutton Group-West Coast Realty (Nan)
Canadian Mortgage Calculator
Mortgage Amount:
$0
Payment Amount:
$0
Total Interest:
$0
Total Cost:
$0
After 5 Year Term:
Principal Paid:
$0
Interest Paid:
$0
Remaining Balance:
$0
Annual Payment Breakdown
Remaining Balance
Principal Paid
Interest Paid
*Chart shows mortgage balance progression and cumulative payments over the selected term
*Calculations are estimates for informational purposes only. Please consult with a mortgage professional for accurate rates and terms.
Property Photos



















×
![Property Photo]()
1 / 19
Location
4176 WELLESLEY Ave , Nanaimo, BC V9T 2B8
