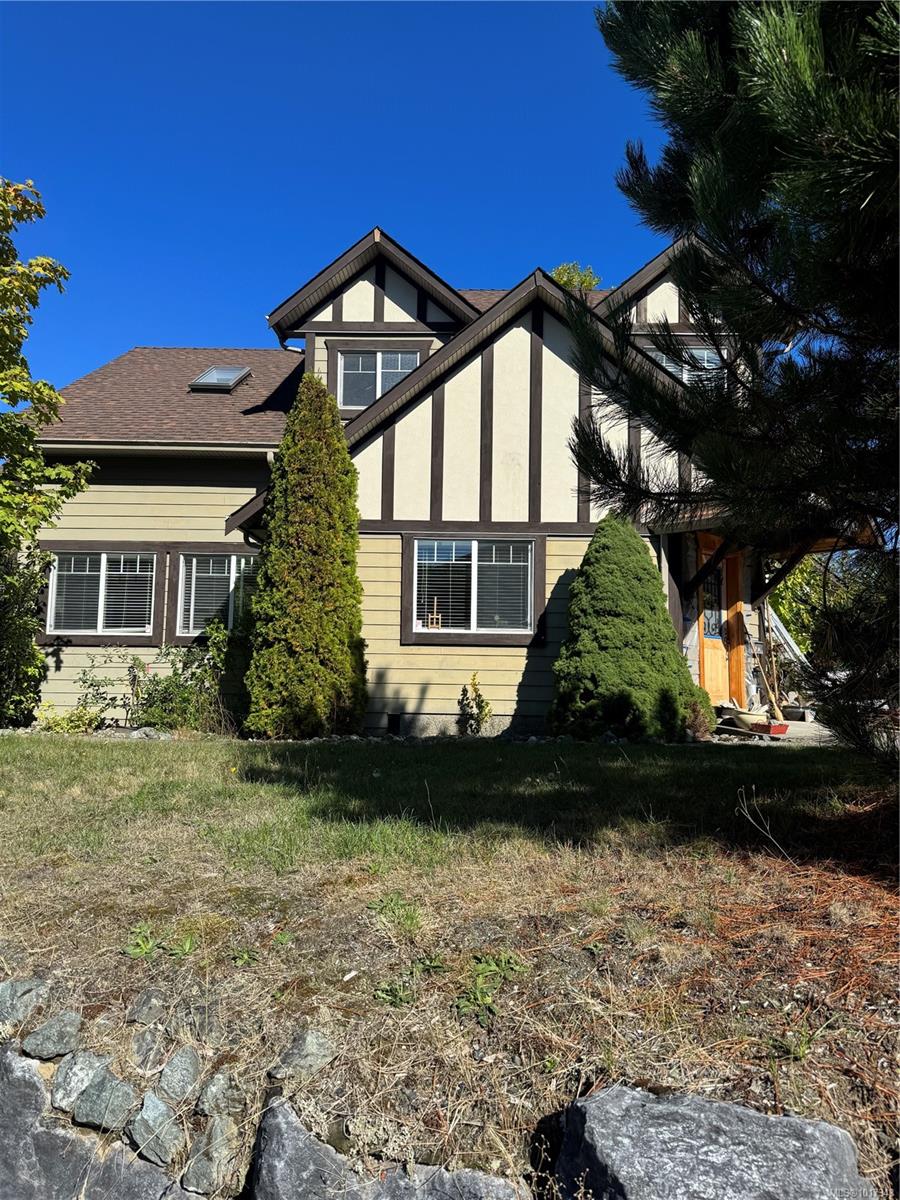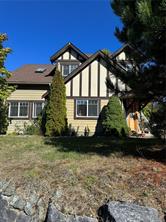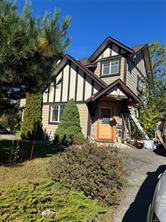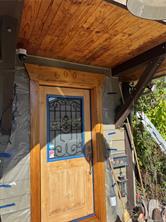
30 Photos
Click to view gallery
$775,000
6003 Stonehaven Dr
Duncan, BC V9L 0A1
Duncan, BC V9L 0A1
Single Family Detached
Bedrooms
3
Bathrooms
3
Square Feet
1,995
Year Built
2006
Property Description
Custom designed to fit this unique and impressive corner lot at the entrance to Stonehaven Estates! The versatile three bedroom, two and a half bathroom plan, has a main floor master bedroom plus the option of an upper floor master with shared access to the upper main bath. Stunning architecture with vaulted ceilings in the living area, throughout the upper floor, and even the detached garage! The large foyer leads to the spacious great room and kitchen, all with custom maple floors milled from the site. The main floor master has a large walk in closet and full ensuite. The upper floor features a large family room overlooking below, Juliet balcony, standard bedroom, and huge third bedroom. Features include an efficient heat pump for year-round comfort, security system, and main level laundry room. The easy-care yard has lovely landscaping with many fruit trees,large wrap around patio. Only steps to the Hospital.
Property Details
MLS #:
1017343
ID #:
30077670
Type:
Residential
Sub-Type:
Single Family Detached
Area:
Duncan
Sub-Area:
Du West Duncan
Status:
Active
Lot Size:
0.13 acres
Property Tax:
$4,965 (2025)
Days on Market:
48 days
Room Details
Bathroom
Dimensions: 2-Piece
Dining room
Dimensions: 9\'9 x 8\'6
Ensuite
Dimensions: 4-Piece
Entrance
Dimensions: Measurements not available x 8 ft
Kitchen
Dimensions: 8\'5 x 16\'2
Laundry room
Dimensions: 5\'6 x 4\'5
Living room
Dimensions: 9\'6 x 14\'10
Primary Bedroom
Dimensions: 11\'4 x 15\'2
Listing provided by Team 3000 Realty Ltd
Canadian Mortgage Calculator
Mortgage Amount:
$0
Payment Amount:
$0
Total Interest:
$0
Total Cost:
$0
After 5 Year Term:
Principal Paid:
$0
Interest Paid:
$0
Remaining Balance:
$0
Annual Payment Breakdown
Remaining Balance
Principal Paid
Interest Paid
*Chart shows mortgage balance progression and cumulative payments over the selected term
*Calculations are estimates for informational purposes only. Please consult with a mortgage professional for accurate rates and terms.
Property Photos






























×
![Property Photo]()
1 / 30
Location
6003 Stonehaven Dr , Duncan, BC V9L 0A1
