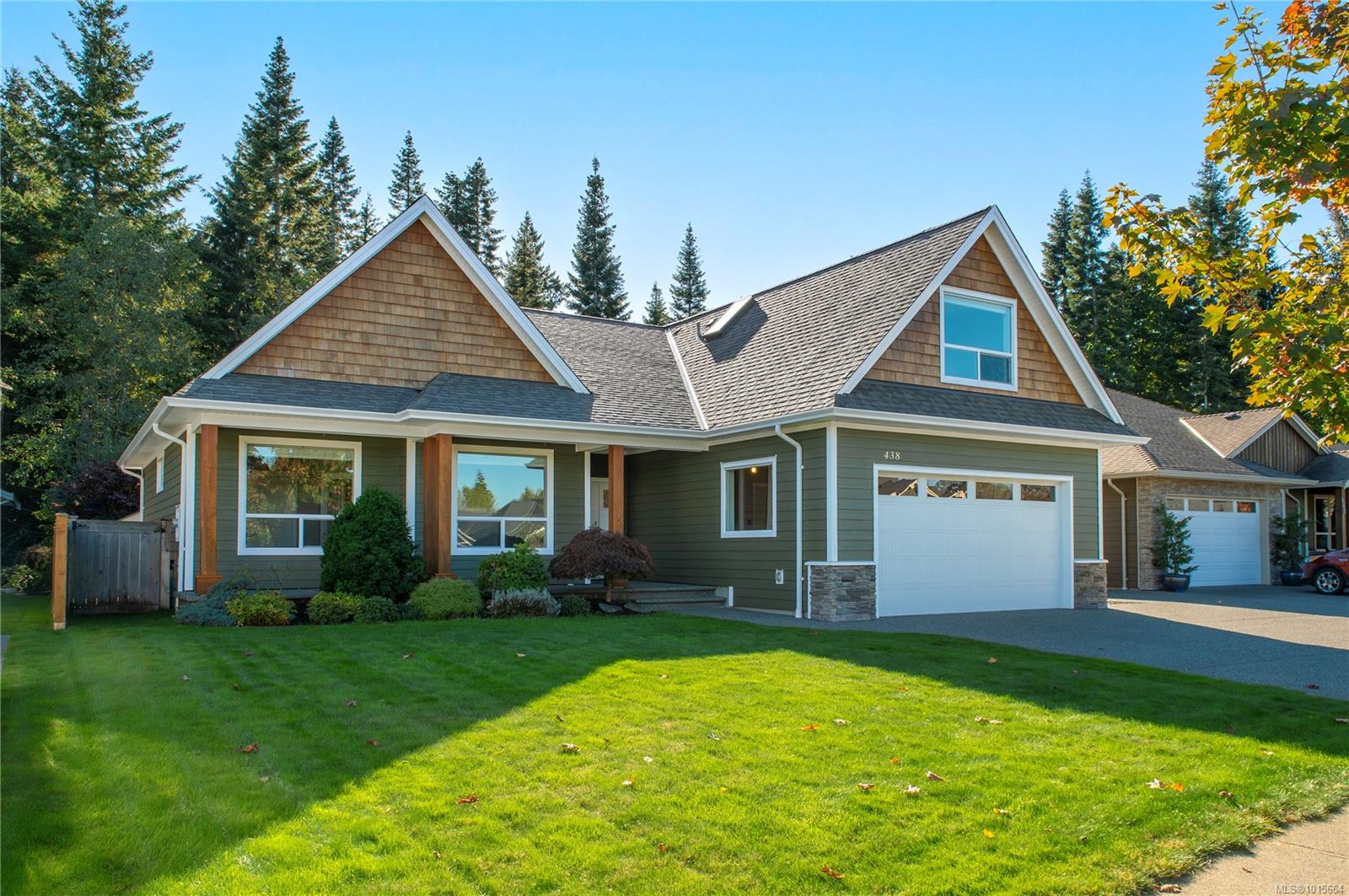
41 Photos
Click to view gallery
$929,900
438 Legacy Dr
Campbell River, BC V9W 0A6
Campbell River, BC V9W 0A6
Single Family Detached
Bedrooms
3
Bathrooms
3
Square Feet
2,178
Year Built
2013
Property Description
Custom-Built Home with Soaring Ceilings and Private Backyard
This beautiful custom home offers over 2,000 sq ft of comfortable living space. It features soaring ceilings, a gas fireplace, maple kitchen, engineered flooring, and a heat pump for year-round comfort.
The home sits on a level, landscaped 0.25-acre lot that backs onto a peaceful forest—offering privacy and a great outdoor space.
There's also a bonus room above the double garage with its own bathroom and mini split heat pump, perfect for guests, an office, or a media room.
This move-in-ready home truly has it all! Don’t miss your chance to make it yours!
This beautiful custom home offers over 2,000 sq ft of comfortable living space. It features soaring ceilings, a gas fireplace, maple kitchen, engineered flooring, and a heat pump for year-round comfort.
The home sits on a level, landscaped 0.25-acre lot that backs onto a peaceful forest—offering privacy and a great outdoor space.
There's also a bonus room above the double garage with its own bathroom and mini split heat pump, perfect for guests, an office, or a media room.
This move-in-ready home truly has it all! Don’t miss your chance to make it yours!
Property Details
MLS #:
1015664
ID #:
30019831
Type:
Residential
Sub-Type:
Single Family Detached
Area:
Campbell River
Sub-Area:
CR Campbell River West
Status:
Active
Lot Size:
0.25 acres
Property Tax:
$6,669 (2025)
Days on Market:
43 days
Room Details
Bathroom
Dimensions: 10\'1 x 4\'11
Bedroom
Dimensions: Measurements not available x 12 ft
Bedroom
Dimensions: Measurements not available x 10 ft
Dining room
Dimensions: 11\'2 x 11\'9
Ensuite
Dimensions: 7\'8 x 12\'10
Kitchen
Dimensions: 11\'2 x 14\'8
Laundry room
Dimensions: 4\'5 x 5\'8
Living room
Dimensions: 19\'2 x 18\'5
Mud room
Dimensions: 14\'3 x 5\'8
Patio
Dimensions: 28\'1 x 11\'10
Porch
Dimensions: 28\'5 x 5\'8
Primary Bedroom
Dimensions: 13\'1 x 18\'6
Listing provided by Royal LePage Advance Realty
Canadian Mortgage Calculator
Mortgage Amount:
$0
Payment Amount:
$0
Total Interest:
$0
Total Cost:
$0
After 5 Year Term:
Principal Paid:
$0
Interest Paid:
$0
Remaining Balance:
$0
Annual Payment Breakdown
Remaining Balance
Principal Paid
Interest Paid
*Chart shows mortgage balance progression and cumulative payments over the selected term
*Calculations are estimates for informational purposes only. Please consult with a mortgage professional for accurate rates and terms.
Property Photos

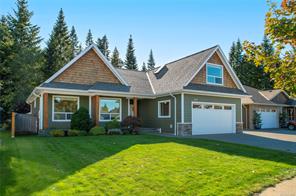
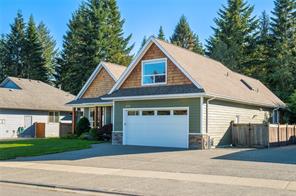
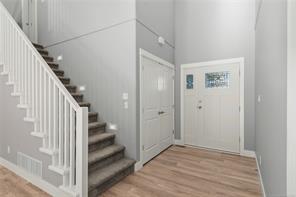
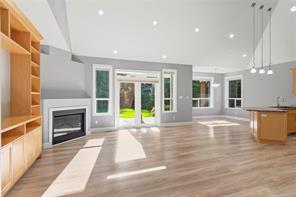
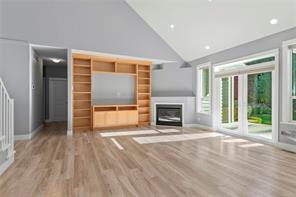
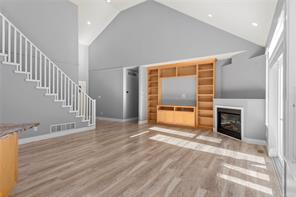
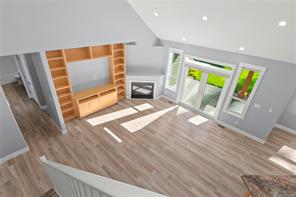
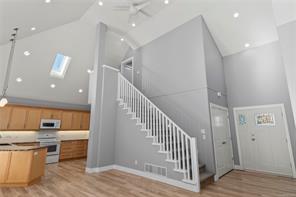
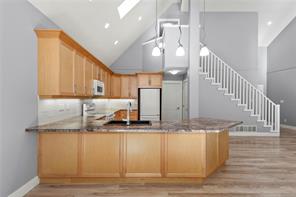
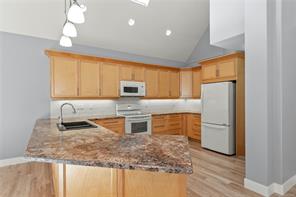
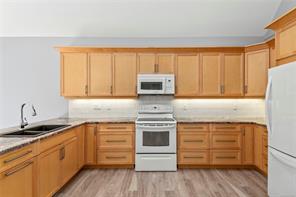
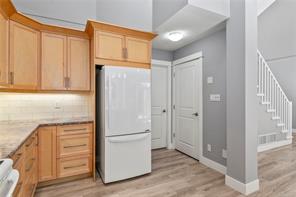
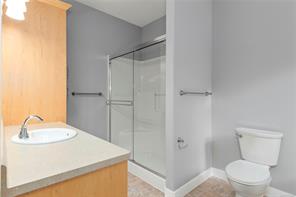
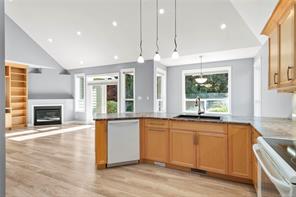
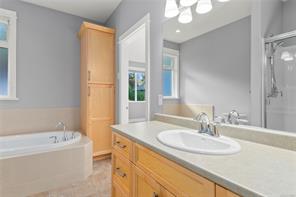
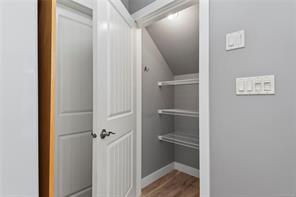
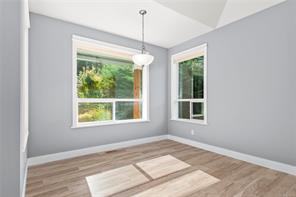
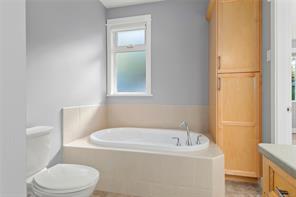
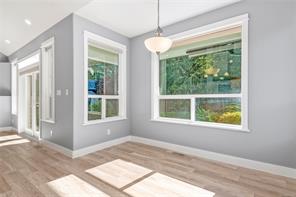
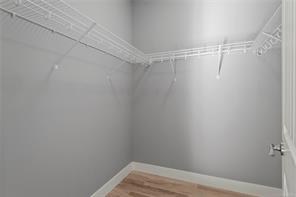
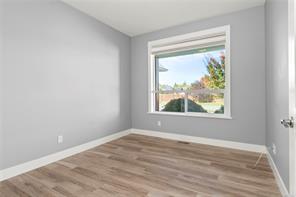
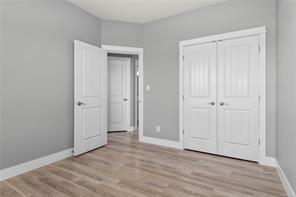
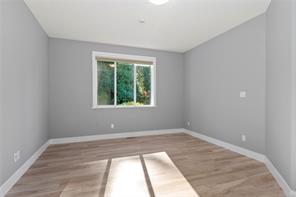
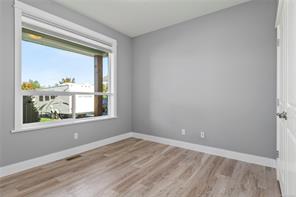
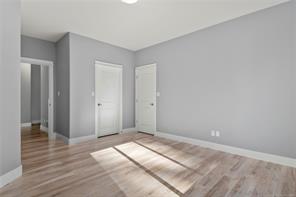
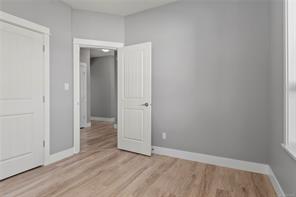
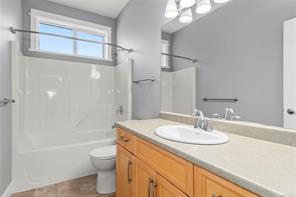
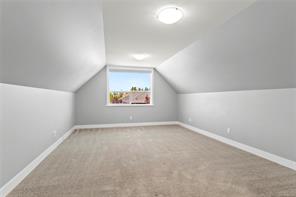
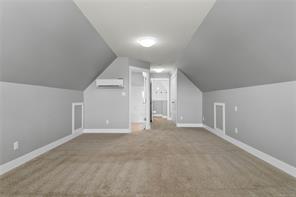
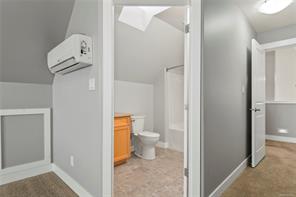
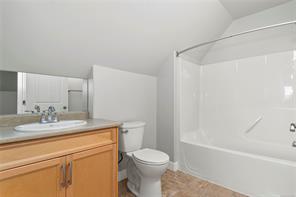
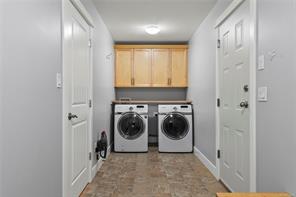
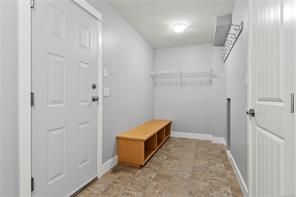
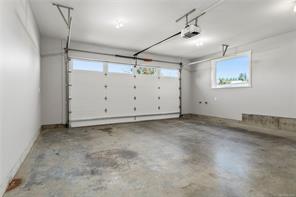
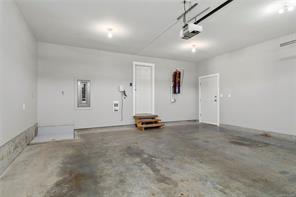
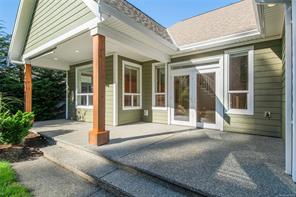
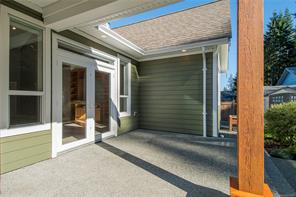
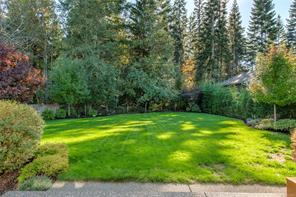
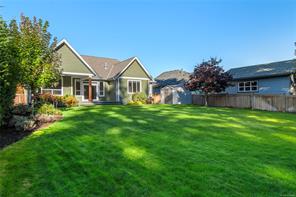
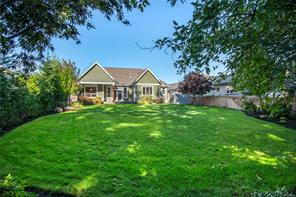
×
![Property Photo]()
1 / 41
Location
438 Legacy Dr , Campbell River, BC V9W 0A6
