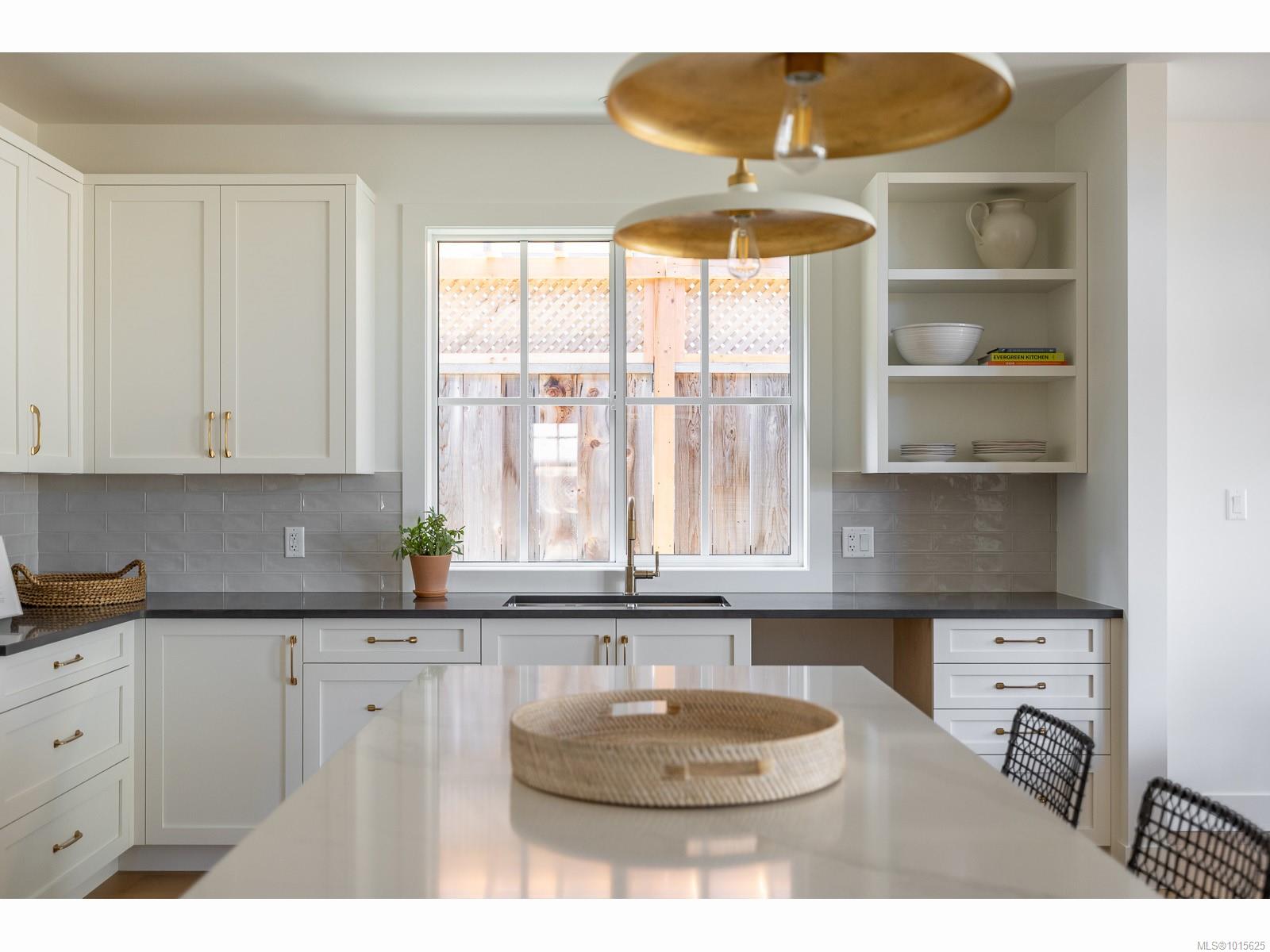
38 Photos
Click to view gallery
$1,249,000
708 Fern Ridge Pl
Nanaimo, BC V9R 5P5
Nanaimo, BC V9R 5P5
Single Family Detached
Bedrooms
3
Bathrooms
3
Square Feet
2,559
Year Built
2025
Property Description
An elevated Nanaimo neighbourhood of just thirty custom designed, high quality homes by Tycott Homes & CA Design. The Trailside neighbourhood enjoys a meaningful separation from the city being surrounded by the beauty and recreation of natural surroundings, along with with the close convenience to shops & services, Vancouver Island University, recreation facilities, and multiple commuting options to Vancouver, including seaplanes and the Hullo fast ferry service.
This particular home has a considerable amount of living space with 3-4 dedicated bedrooms, a den, rec room, study nook, and a 2.5 car garage for extra parking or workshop space. Open concept living with great natural light, elevated ceilings, indoor outdoor access from the dining and living with a large scale island kitchen and walk in pantry central to the homes layout. A full covered outdoor living space along with front and rear patios offer lots of flexibility in the yard for relaxing, entertaining or gardening.
This particular home has a considerable amount of living space with 3-4 dedicated bedrooms, a den, rec room, study nook, and a 2.5 car garage for extra parking or workshop space. Open concept living with great natural light, elevated ceilings, indoor outdoor access from the dining and living with a large scale island kitchen and walk in pantry central to the homes layout. A full covered outdoor living space along with front and rear patios offer lots of flexibility in the yard for relaxing, entertaining or gardening.
Property Details
MLS #:
1015625
ID #:
30016649
Type:
Residential
Sub-Type:
Single Family Detached
Area:
Nanaimo
Sub-Area:
Na South Nanaimo
Status:
Active
Lot Size:
0.15 acres
Property Tax:
$3,019 (2025)
Days on Market:
11 days
Room Details
Bathroom
Dimensions: 2-Piece
Den
Dimensions: 13\'6 x 12\'4
Dining room
Dimensions: 11\'6 x 14\'0
Ensuite
Dimensions: 5-Piece
Entrance
Dimensions: 5\'6 x 12\'4
Great room
Dimensions: 14\'6 x 17\'6
Kitchen
Dimensions: 17\'10 x 13\'6
Laundry room
Dimensions: 8\'0 x 6\'6
Pantry
Dimensions: 5\'10 x 5\'2
Primary Bedroom
Dimensions: 14\'0 x 13\'6
Listing provided by HOMELAB Real Estate Group
Canadian Mortgage Calculator
Mortgage Amount:
$0
Payment Amount:
$0
Total Interest:
$0
Total Cost:
$0
After 5 Year Term:
Principal Paid:
$0
Interest Paid:
$0
Remaining Balance:
$0
Annual Payment Breakdown
Remaining Balance
Principal Paid
Interest Paid
*Chart shows mortgage balance progression and cumulative payments over the selected term
*Calculations are estimates for informational purposes only. Please consult with a mortgage professional for accurate rates and terms.
Property Photos

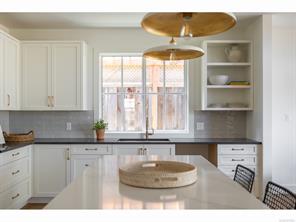
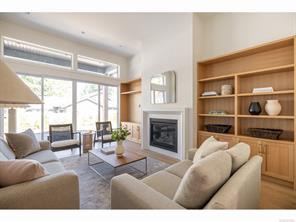
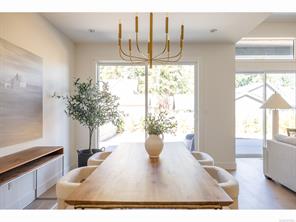
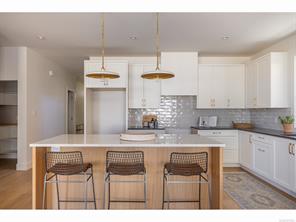
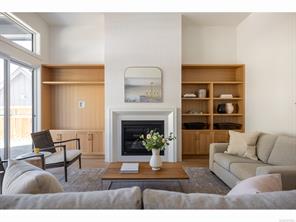
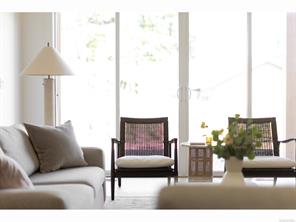
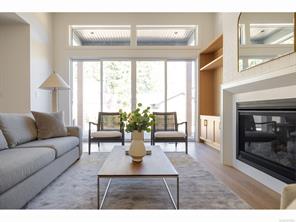
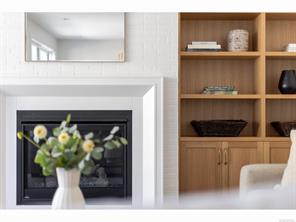
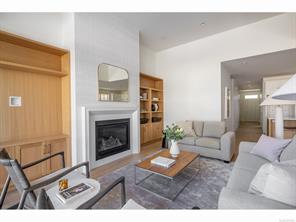
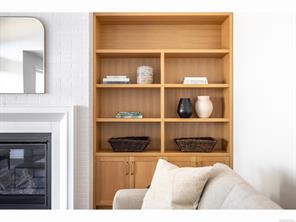
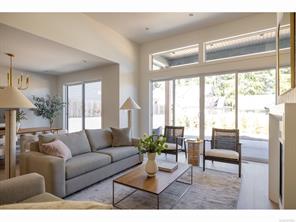

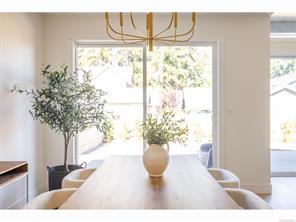
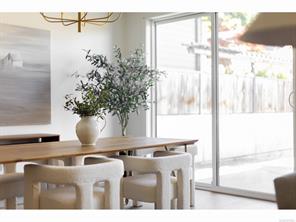
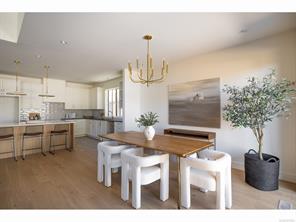
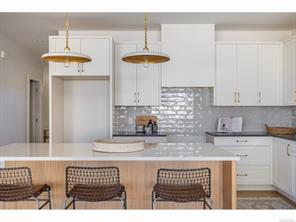
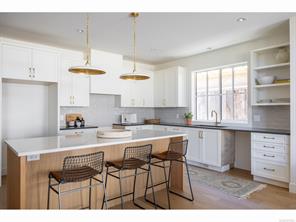
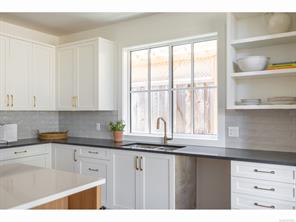
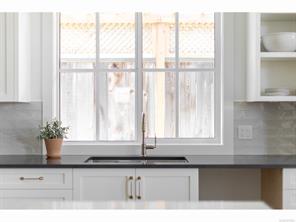
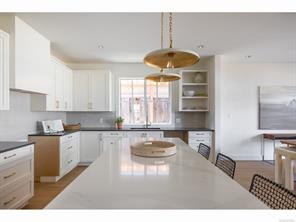
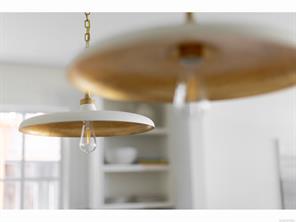
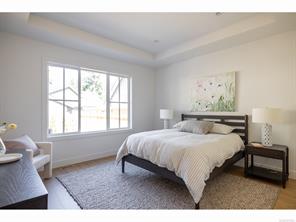
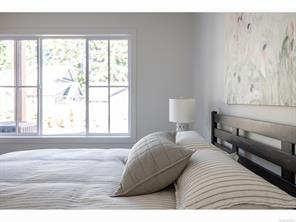
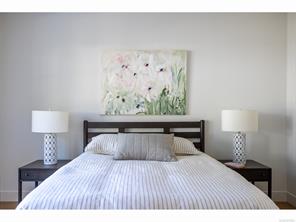
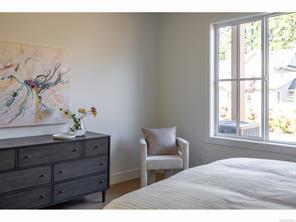
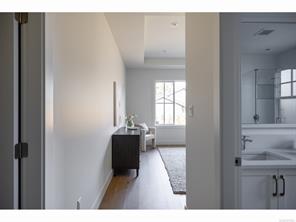
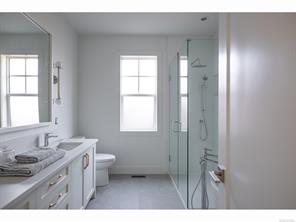
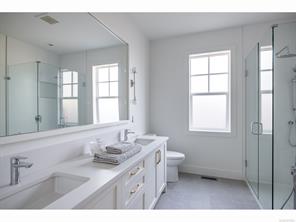
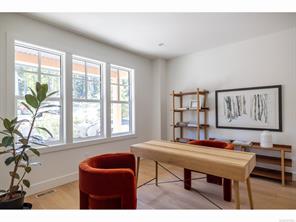
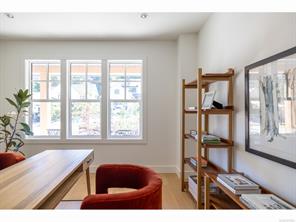

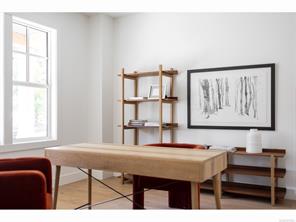
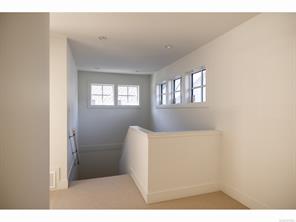
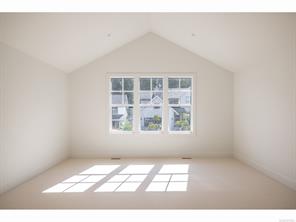
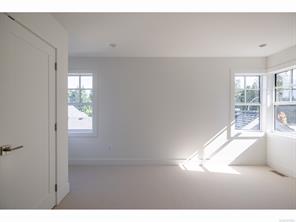
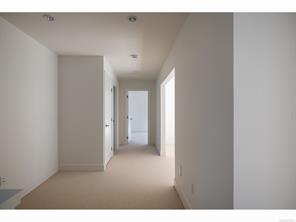
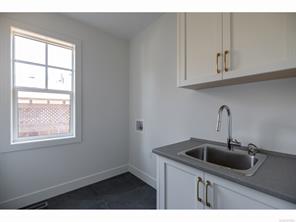
×
![Property Photo]()
1 / 38
Location
708 Fern Ridge Pl , Nanaimo, BC V9R 5P5
