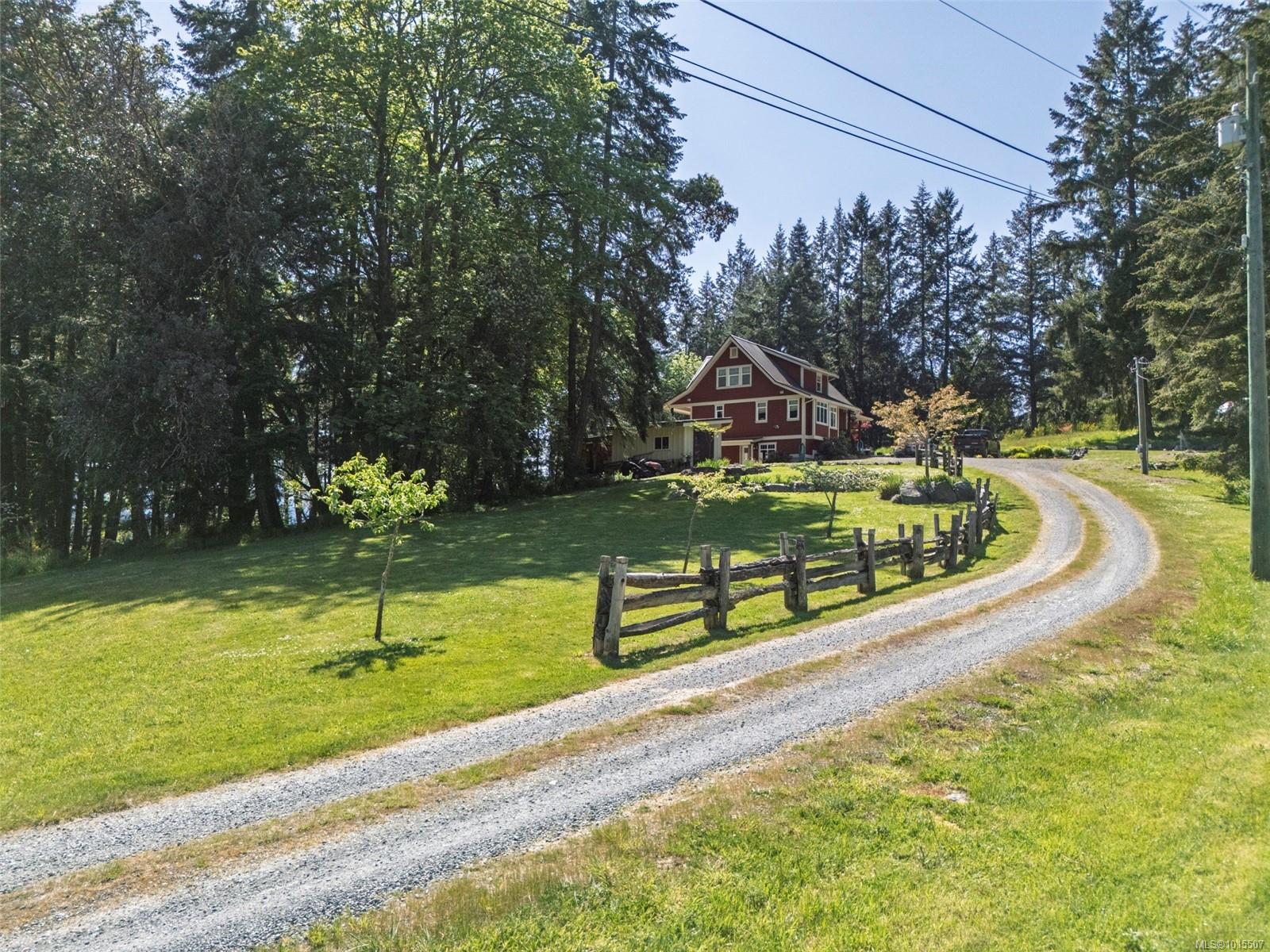
33 Photos
Click to view gallery
$1,397,500
6888 Southview Terr
Duncan, BC V9L 5W9
Duncan, BC V9L 5W9
Single Family Detached
Bedrooms
4
Bathrooms
4
Square Feet
2,868
Year Built
2010
Property Description
Tucked away on a private 3-acre lot in beautiful Maple Bay, this 3-bedroom, 3-bathroom home plus a 1-bedroom suite offers comfort, flexibility, and outdoor lifestyle. The main level features a bright, open-concept layout where the kitchen, dining, and living areas flow together seamlessly. The living room is warm and welcoming with built-in shelving and a cozy woodstove set in a striking stone surround. The spacious primary bedroom is located on the main floor and includes a full ensuite with a soaker tub and stand-up shower. Upstairs offers a great family hangout area and two additional bedrooms. The large patio is perfect for entertaining or enjoying the peaceful natural surroundings. The self-contained 1-bedroom, 1-bathroom suite includes a private entrance, kitchen, and laundry—ideal for guests, extended family, or added income. Located just steps to hiking and biking trails and only minutes to Maple Bay Beach, with plenty of parking for vehicles, RVs, and toys.
Property Details
MLS #:
1015507
ID #:
30007848
Type:
Residential
Sub-Type:
Single Family Detached
Area:
Duncan
Sub-Area:
Du East Duncan
Status:
Active
Lot Size:
3.00 acres
Property Tax:
$7,302 (2025)
Days on Market:
12 days
Room Details
Bathroom
Dimensions: 2-Piece
Bathroom
Dimensions: 4-Piece
Bedroom
Dimensions: 13\'3 x 12\'11
Dining room
Dimensions: 11\'5 x 10\'6
Dining room
Dimensions: Measurements not available x 11 ft
Ensuite
Dimensions: 4-Piece
Entrance
Dimensions: 5\'6 x 9\'7
Kitchen
Dimensions: 11\'5 x 13\'3
Kitchen
Dimensions: 12\'11 x 10\'10
Laundry room
Dimensions: 11\'3 x 5\'9
Laundry room
Dimensions: 7\'1 x 6\'9
Living room
Dimensions: 13\'3 x 15\'6
Living room
Dimensions: 15\'1 x 13\'9
Primary Bedroom
Dimensions: 11\'3 x 13\'7
Listing provided by RE/MAX Island Properties (DU)
Canadian Mortgage Calculator
Mortgage Amount:
$0
Payment Amount:
$0
Total Interest:
$0
Total Cost:
$0
After 5 Year Term:
Principal Paid:
$0
Interest Paid:
$0
Remaining Balance:
$0
Annual Payment Breakdown
Remaining Balance
Principal Paid
Interest Paid
*Chart shows mortgage balance progression and cumulative payments over the selected term
*Calculations are estimates for informational purposes only. Please consult with a mortgage professional for accurate rates and terms.
Property Photos

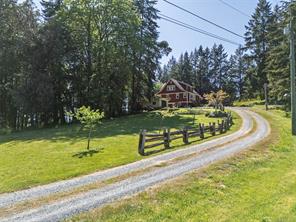
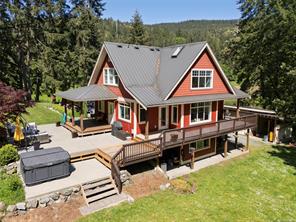
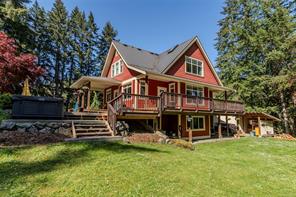
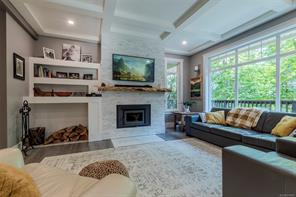
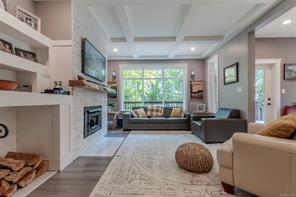
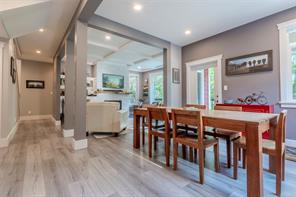
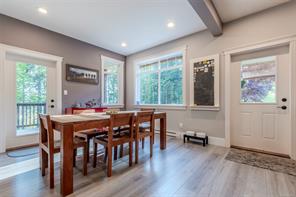
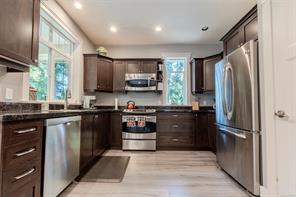
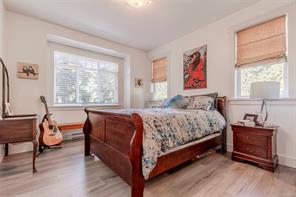
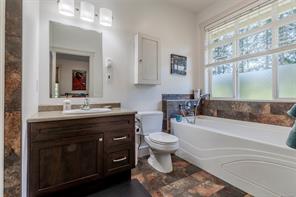
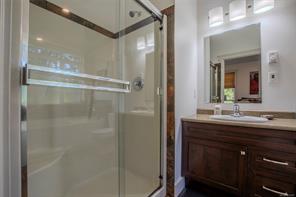
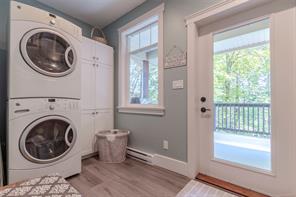
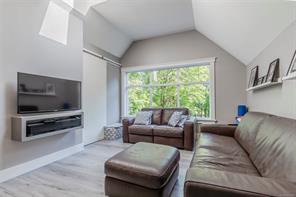
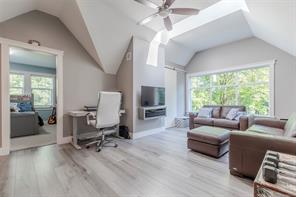
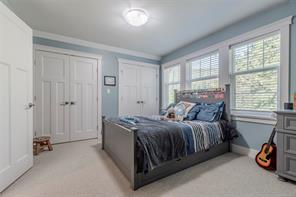
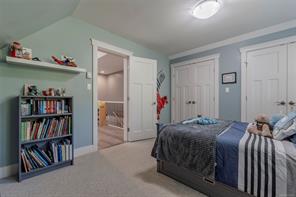
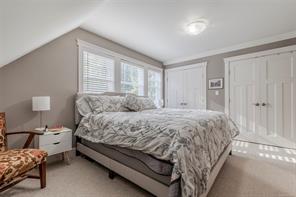
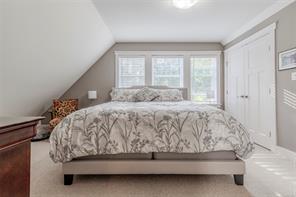
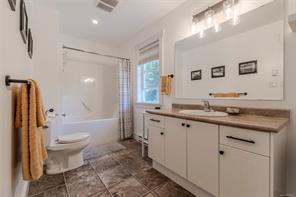
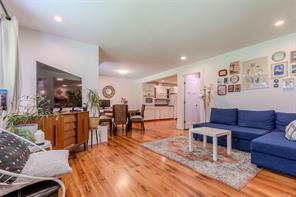
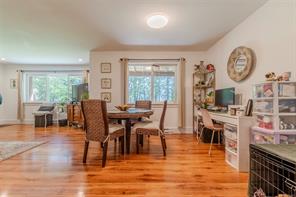
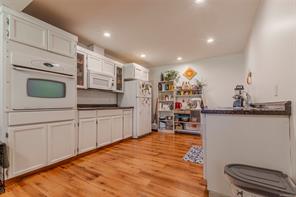
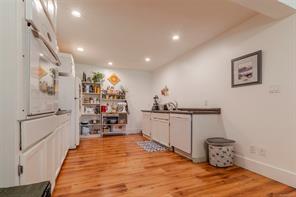
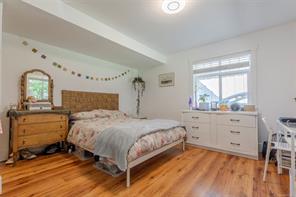
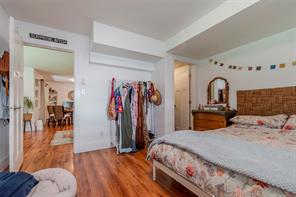
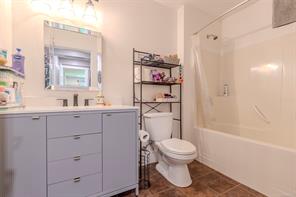

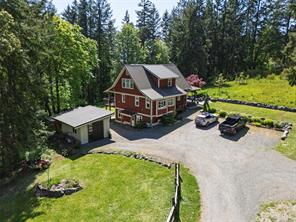
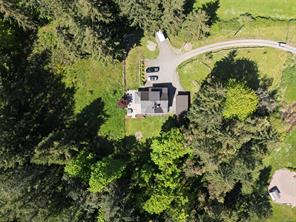



×
![Property Photo]()
1 / 33
Location
6888 Southview Terr , Duncan, BC V9L 5W9
