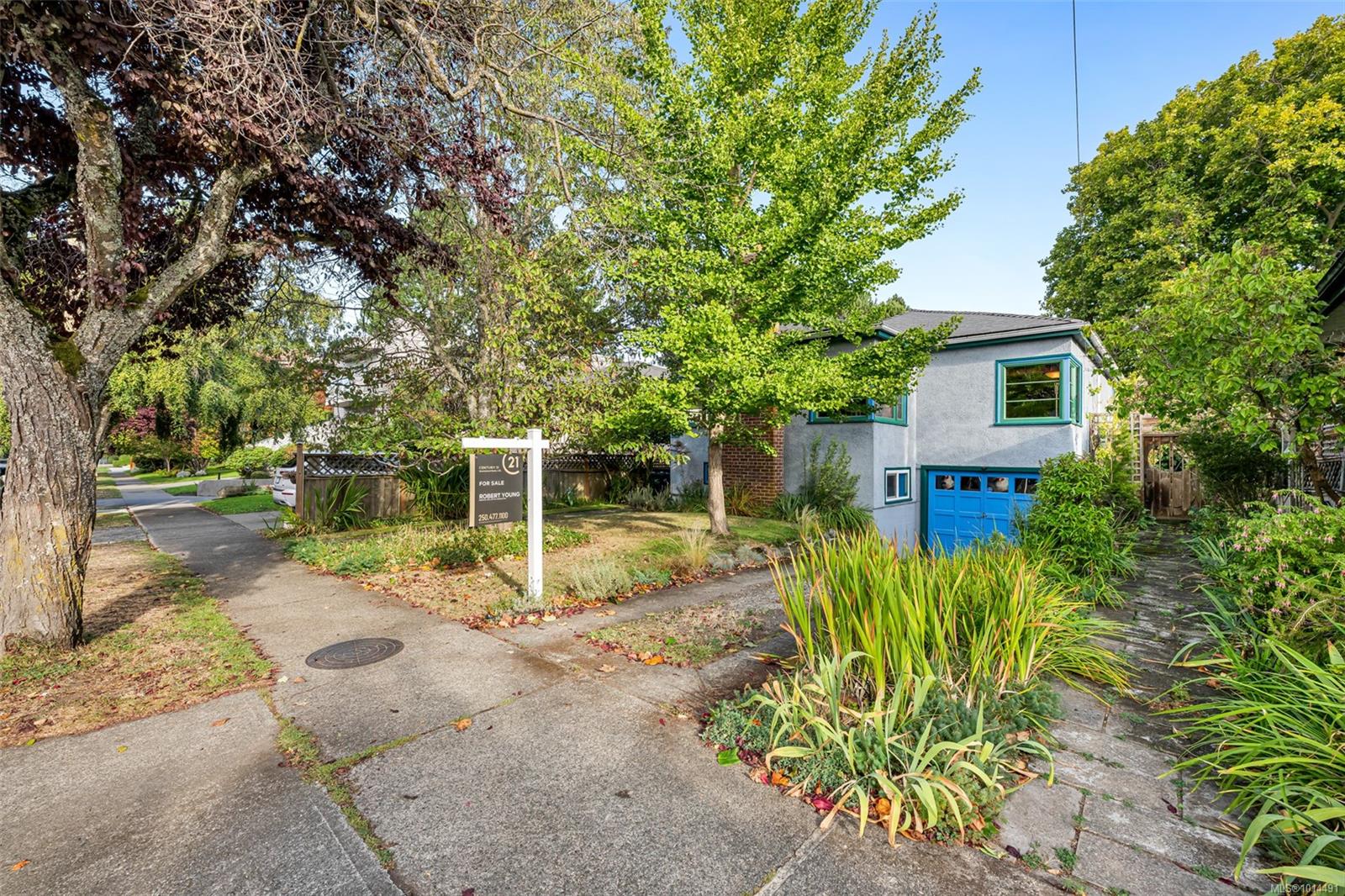
53 Photos
Click to view gallery
$1,349,900
1166 Burdett Ave
Victoria, BC V8V 3H2
Victoria, BC V8V 3H2
Single Family Detached
Bedrooms
3
Bathrooms
2
Square Feet
1,777
Year Built
1943
Property Description
Classic FAIRFIELD/ROCKLAND border Character Home!! First time on the market in over 43 Years!! Don't miss the opportunity to purchase this lovingly maintained, 3 Bedroom, 2 Bath home in one of Victoria's most sought after locations. Walk tree lined streets to Downtown, Cook St Village, Beacon Hill Park, Shopping, Schools, Transportation & more! Oozing with character & featuring Gorgeous Wood Floors, Leaded Glass Doors, Coved Ceilings, Living room w/ Gas Fireplace, Corner Windows, Separate Dining Room, Spacious Kitchen w/ Generous Cabinetry & modern appliances, Entertainment size Deck & much more! Two generous sized Bedrooms up, plus a third Bedroom down in the full basement that also features a 3-Piece Bath, Family Room/Office, Excellent storage, a Drive-in Garage, room for further development & much more! The back yard is a Gardeners Paradise w/ Raised Beds, Mature Flowering trees, Fruit trees & a fish pond! Truly a rare opportunity. CALL TODAY!
Property Details
MLS #:
1014491
ID #:
29934833
Type:
Residential
Sub-Type:
Single Family Detached
Area:
Victoria
Sub-Area:
Vi Fairfield West
Status:
Active
Lot Size:
0.12 acres
Property Tax:
$6,651 (2025)
Days on Market:
24 days
Room Details
Bathroom
Dimensions: 4-Piece
Bedroom
Dimensions: 13\'10 x 11\'7
Dining room
Dimensions: 11\'4 x 9\'0
Entrance
Dimensions: 10\'11 x 5\'0
Kitchen
Dimensions: 14\'11 x 8\'2
Living room
Dimensions: 17\'2 x 13\'6
Mud room
Dimensions: 7\'3 x 4\'10
Primary Bedroom
Dimensions: 13\'4 x 12\'6
Listing provided by Century 21 Queenswood Realty Ltd.
Canadian Mortgage Calculator
Mortgage Amount:
$0
Payment Amount:
$0
Total Interest:
$0
Total Cost:
$0
After 5 Year Term:
Principal Paid:
$0
Interest Paid:
$0
Remaining Balance:
$0
Annual Payment Breakdown
Remaining Balance
Principal Paid
Interest Paid
*Chart shows mortgage balance progression and cumulative payments over the selected term
*Calculations are estimates for informational purposes only. Please consult with a mortgage professional for accurate rates and terms.
Property Photos

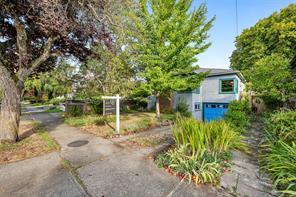
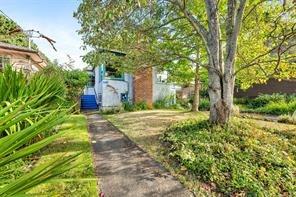
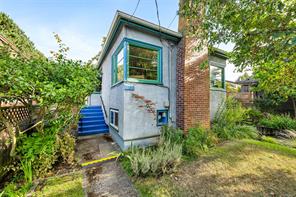
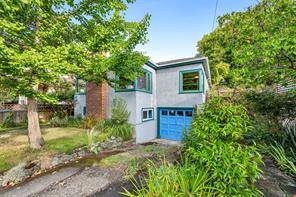
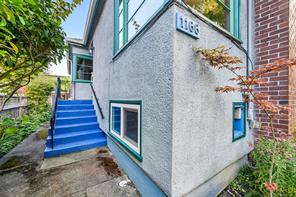
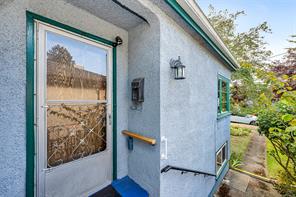
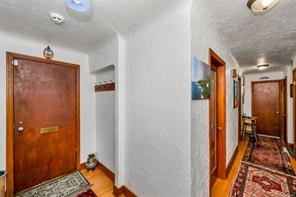
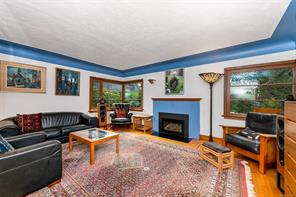
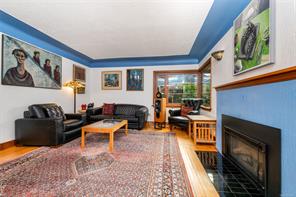
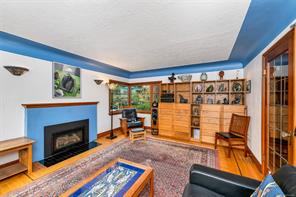
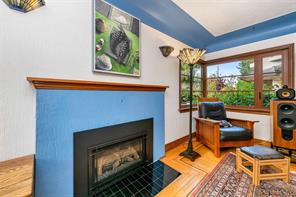
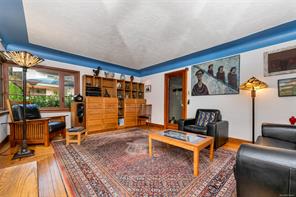
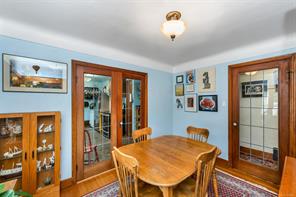
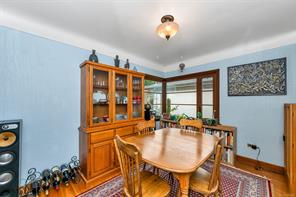
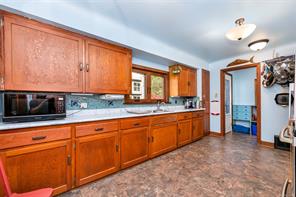
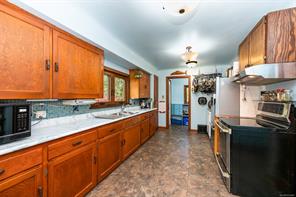
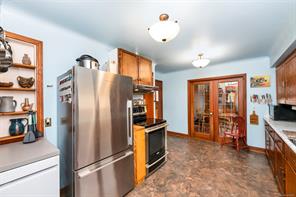
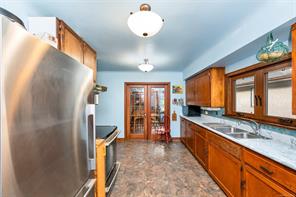
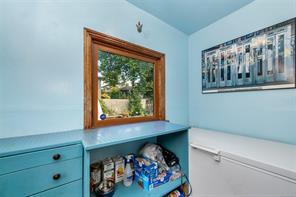
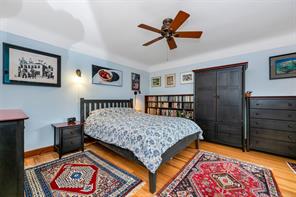
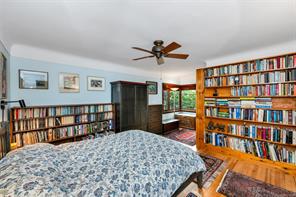
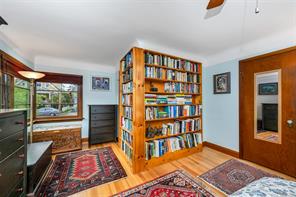
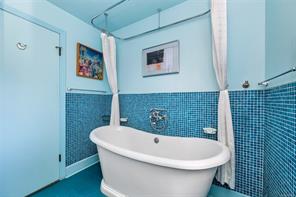
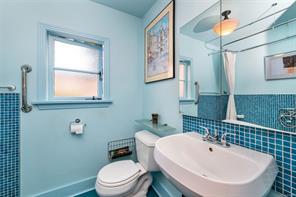
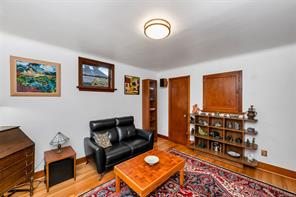
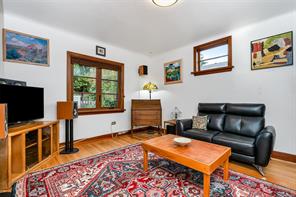
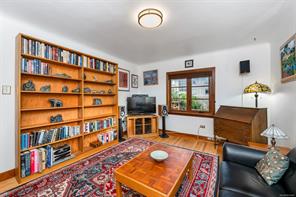
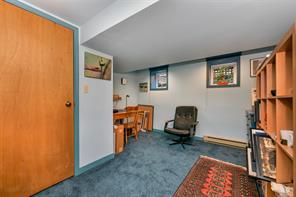
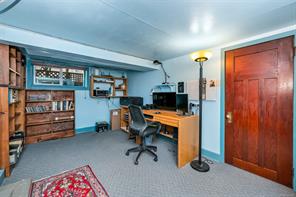
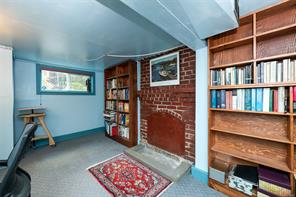
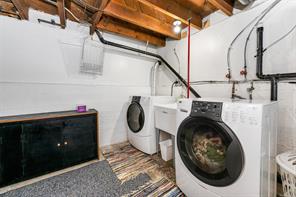
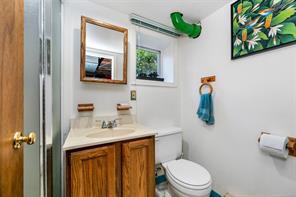
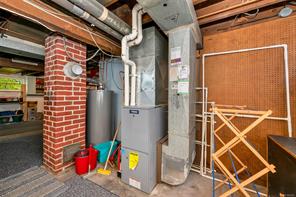
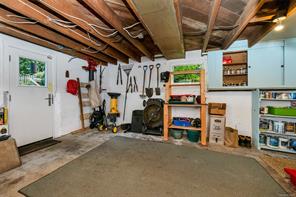
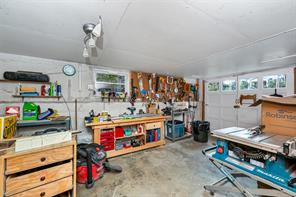
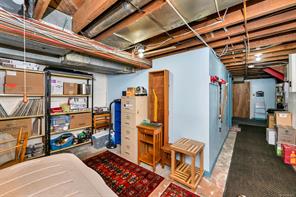
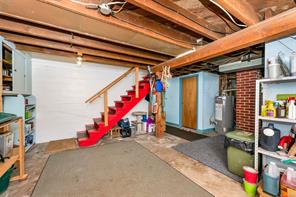
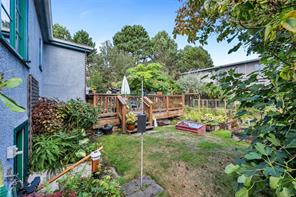
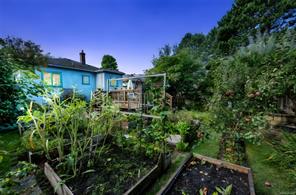
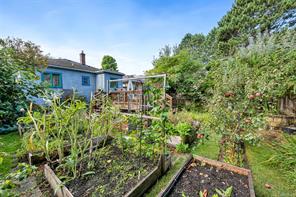
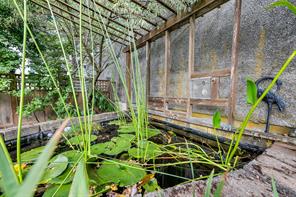
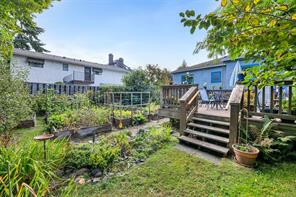
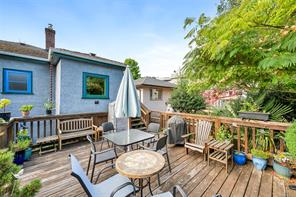
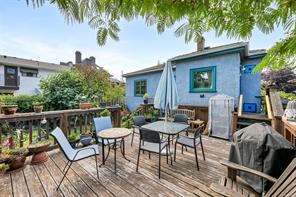
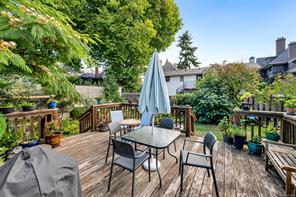
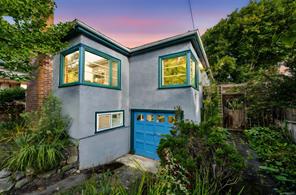
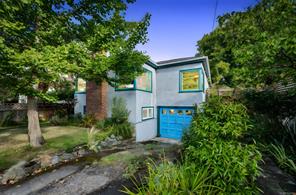
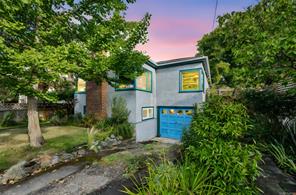
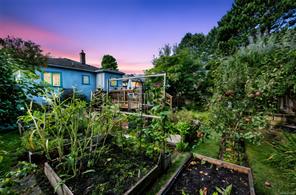
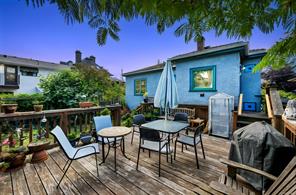
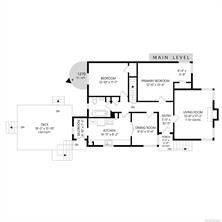
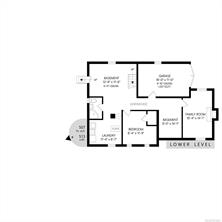
×
![Property Photo]()
1 / 53
Location
1166 Burdett Ave , Victoria, BC V8V 3H2