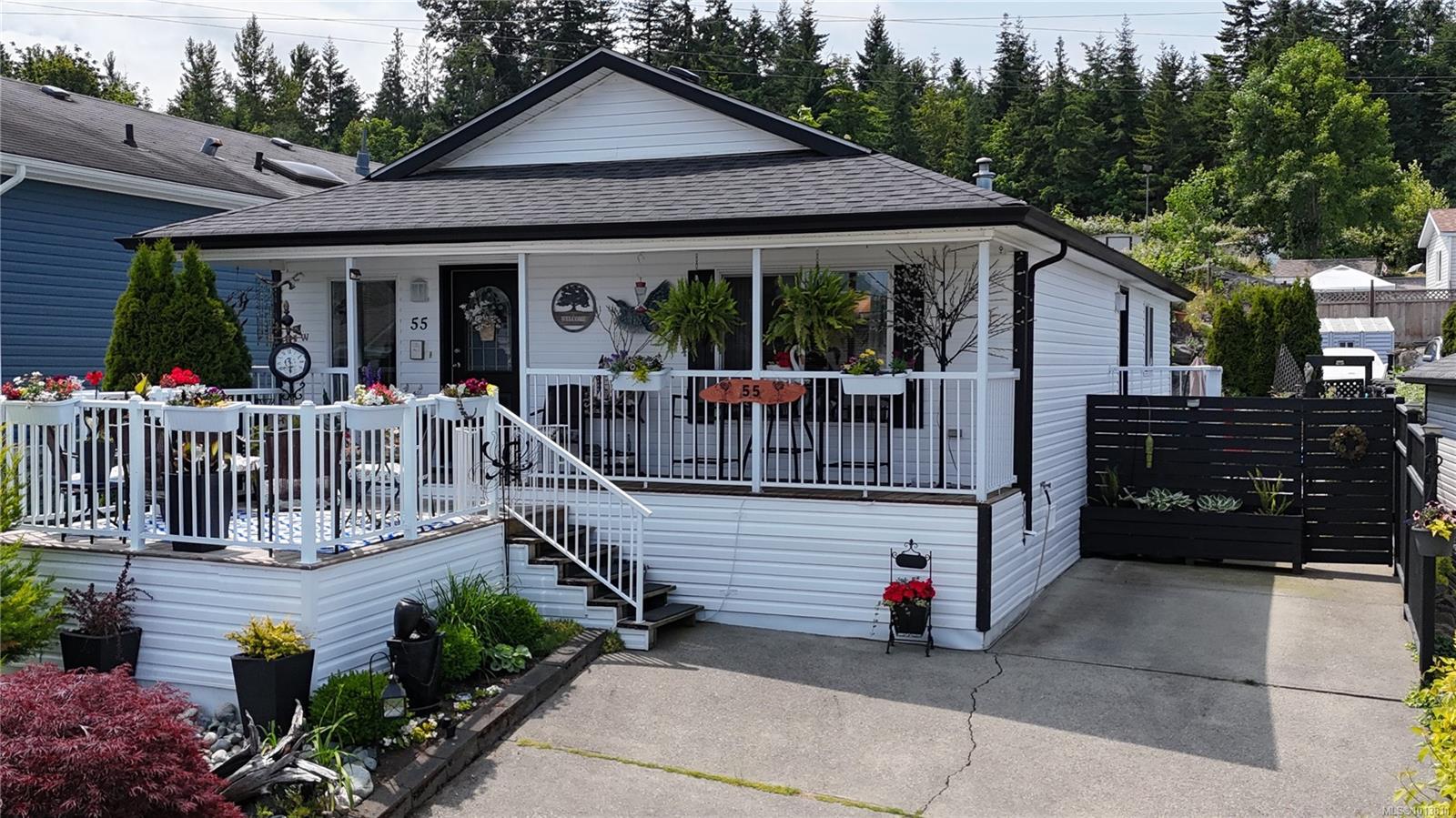
26 Photos
Click to view gallery
$389,900
658 Alderwood Dr
Ladysmith, BC V9G 1R6
Ladysmith, BC V9G 1R6
Manufactured Home
Bedrooms
2
Bathrooms
2
Square Feet
1,144
Year Built
2007
Property Description
Rocky Creek Village is one of Ladysmith’s most desirable 55+ communities. This spacious 2 bedroom / 2 bathroom home offers 1,144 sq ft of comfortable open living. The functional layout lends itself perfectly to family gatherings or quiet evenings at home. The chef-style kitchen has plenty of room for the culinary enthusiast and the adjoining dining area is just the right size for hosting or everyday meals. Both bedrooms are generously sized but the primary suite is a true retreat with a large walk-in closet and a spacious well-appointed ensuite. Thoughtful updates include a new roof, a front deck addition & a new heat pump for year-round comfort. Soak up the morning sun on the front patio or unwind on the rear deck in the fully fenced yard perfect for a small pet, gardening or simply relaxing in the fresh air. This move-in-ready home offers great flow throughout and is located just minutes from the shops on 1st Ave, restaurants, medical centers and the shores of Transfer Beach.
Property Details
MLS #:
1013811
ID #:
29888215
Type:
Residential
Sub-Type:
Manufactured Home
Area:
Duncan
Sub-Area:
Du Ladysmith
Status:
Active
Lot Size:
0.03 acres
Property Tax:
$2,202 (2025)
Days on Market:
31 days
Room Details
Bathroom
Dimensions: 5\'0 x 8\'7
Bathroom
Dimensions: 5\'0 x 12\'8
Bedroom
Dimensions: 10\'7 x 12\'8
Dining room
Dimensions: 9\'0 x 12\'8
Entrance
Dimensions: 10\'4 x 4\'2
Kitchen
Dimensions: 12\'2 x 9\'3
Living room
Dimensions: Measurements not available x 17 ft
Pantry
Dimensions: 8\'8 x 7\'4
Primary Bedroom
Dimensions: 12\'7 x 15\'4
Listing provided by eXp Realty (NA)
Canadian Mortgage Calculator
Mortgage Amount:
$0
Payment Amount:
$0
Total Interest:
$0
Total Cost:
$0
After 5 Year Term:
Principal Paid:
$0
Interest Paid:
$0
Remaining Balance:
$0
Annual Payment Breakdown
Remaining Balance
Principal Paid
Interest Paid
*Chart shows mortgage balance progression and cumulative payments over the selected term
*Calculations are estimates for informational purposes only. Please consult with a mortgage professional for accurate rates and terms.
Property Photos

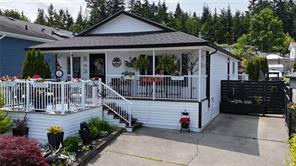
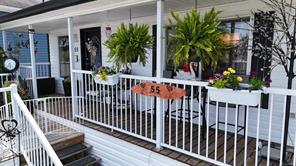
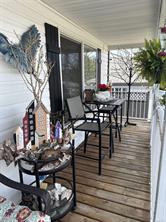
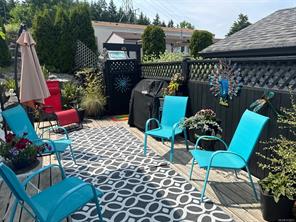
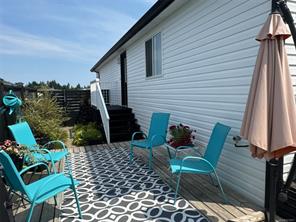
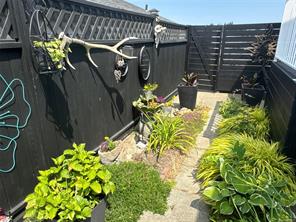
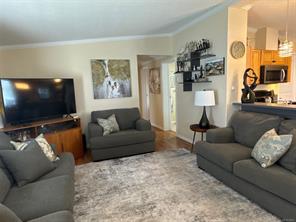
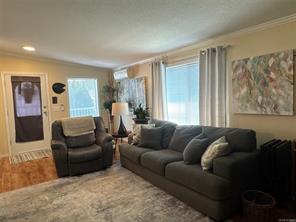
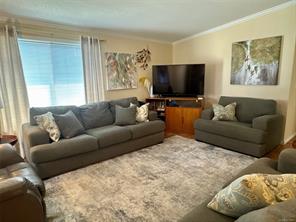
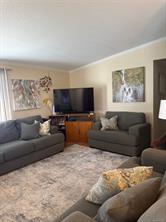
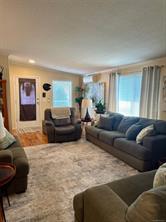
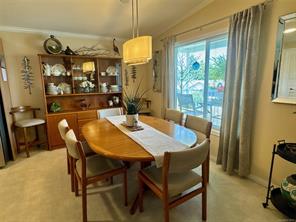
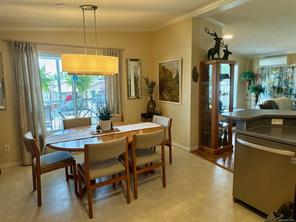
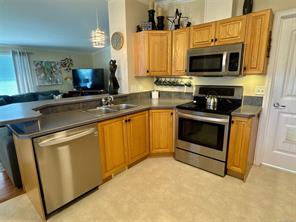
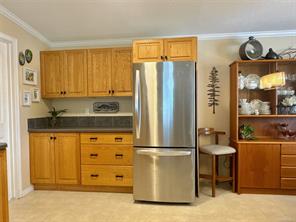
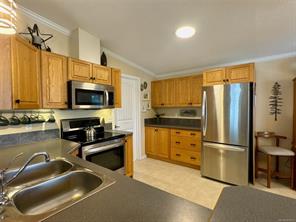
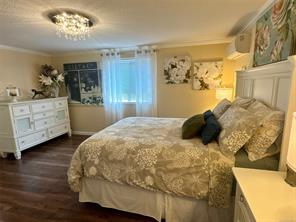
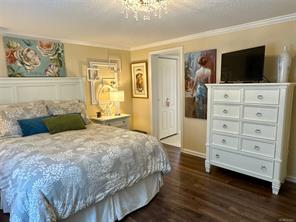
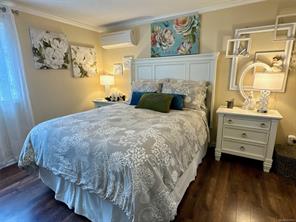
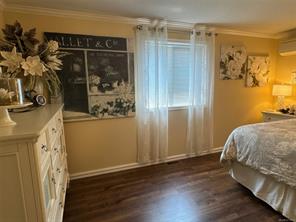
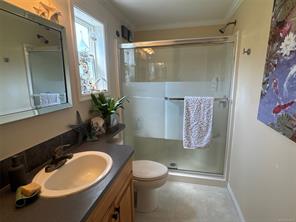
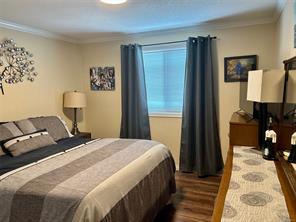
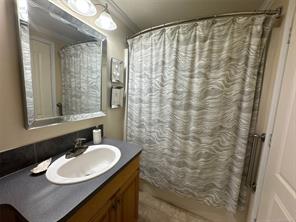
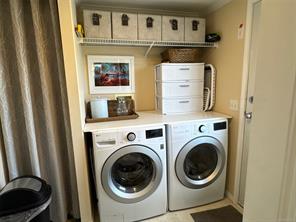
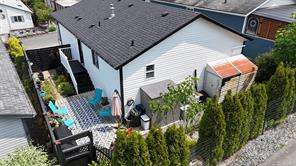
×
![Property Photo]()
1 / 26
Location
658 Alderwood Dr , Ladysmith, BC V9G 1R6