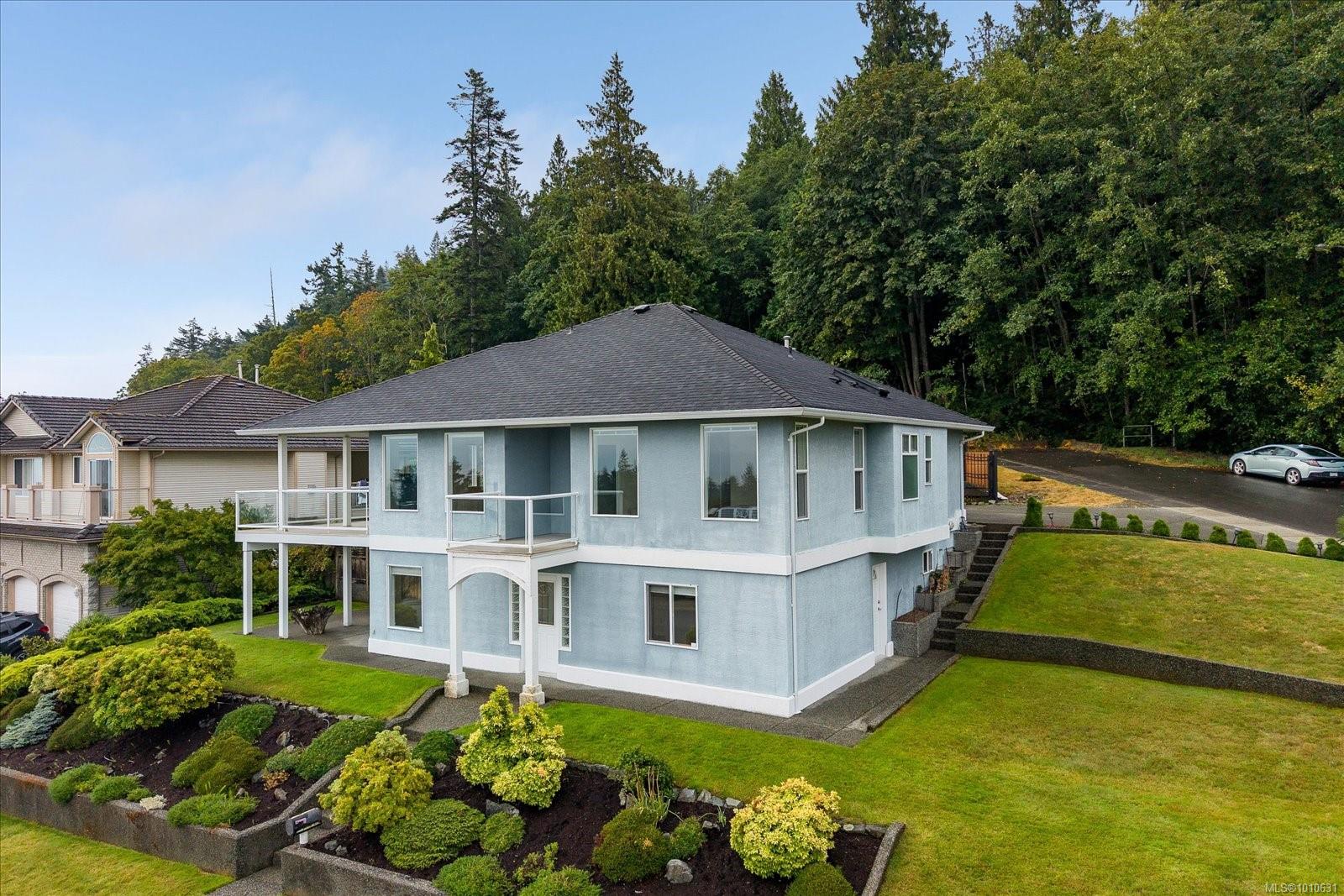
74 Photos
Click to view gallery
$1,190,000
4072 Eagle View Dr
Nanaimo, BC V9T 6B4
Nanaimo, BC V9T 6B4
Single Family Detached
Bedrooms
4
Bathrooms
3
Square Feet
3,419
Year Built
1997
Property Description
Stunning ocean views from both levels of this custom-built North Nanaimo home! With 4 beds, 3 baths, a den, plus a 4th bathroom plumbed in, this flexible layout offers space and potential. The main floor features level entry, a bright open-concept living space, and a primary suite with ocean views and deck access. Enjoy entertaining on the large covered deck or cozy up with the touch of a button—thanks to automatic blinds. Downstairs includes 2 beds, a large rec room with views, 2 full-height storage rooms, and suite potential with separate access. Updates include a newer roof, a 2-year-old furnace and heat pump with balance of a 10-year warranty. The private, fully fenced backyard is irrigated and low maintenance. Located minutes from schools, shopping, Pipers Lagoon, Neck Point, ferries, and floatplanes—this is more than a home, it’s a lifestyle.
Property Details
MLS #:
1010631
ID #:
29664203
Type:
Residential
Sub-Type:
Single Family Detached
Area:
Nanaimo
Sub-Area:
Na North Nanaimo
Status:
Active
Lot Size:
0.23 acres
Property Tax:
$7,006 (2024)
Days on Market:
73 days
Room Details
Balcony
Dimensions: 11\'1 x 15\'9
Balcony
Dimensions: 7\'3 x 9\'10
Bathroom
Dimensions: 10\'10 x 5\'11
Bedroom
Dimensions: 12\'4 x 10\'1
Den
Dimensions: 11\'8 x 10\'3
Dining room
Dimensions: 9\'10 x 13\'10
Ensuite
Dimensions: 11\'11 x 5\'11
Kitchen
Dimensions: 10\'4 x 13\'5
Laundry room
Dimensions: 9\'4 x 10\'3
Living room
Dimensions: 21\'4 x 15\'0
Primary Bedroom
Dimensions: 14\'5 x 19\'8
Listing provided by Stonehaus Realty Corp.
Canadian Mortgage Calculator
Mortgage Amount:
$0
Payment Amount:
$0
Total Interest:
$0
Total Cost:
$0
After 5 Year Term:
Principal Paid:
$0
Interest Paid:
$0
Remaining Balance:
$0
Annual Payment Breakdown
Remaining Balance
Principal Paid
Interest Paid
*Chart shows mortgage balance progression and cumulative payments over the selected term
*Calculations are estimates for informational purposes only. Please consult with a mortgage professional for accurate rates and terms.
Property Photos

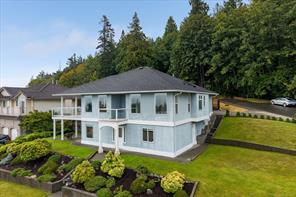
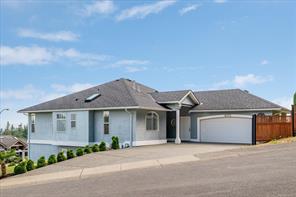
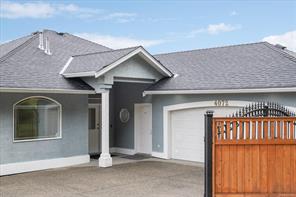
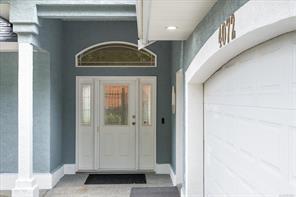
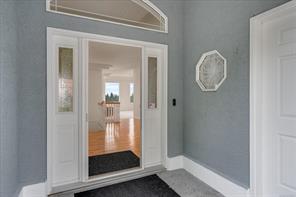
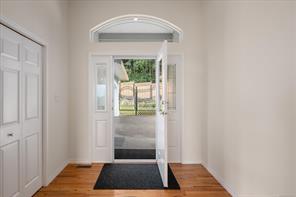
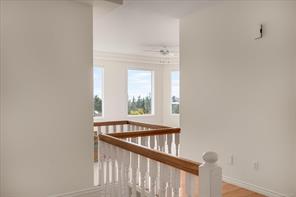
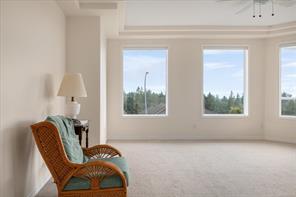
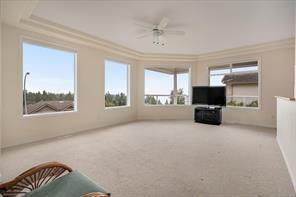
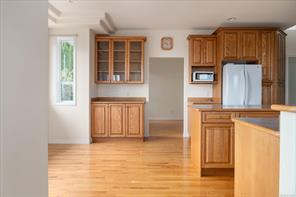
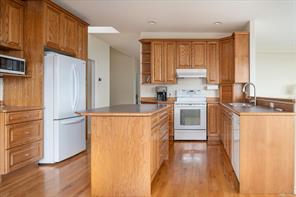
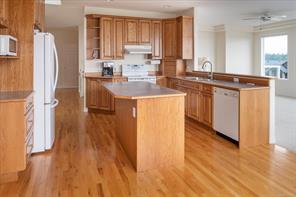
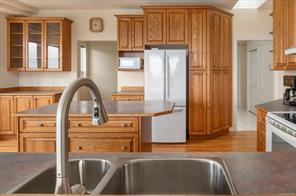
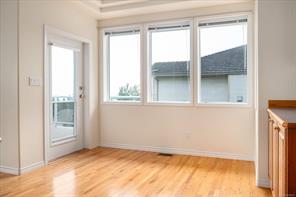
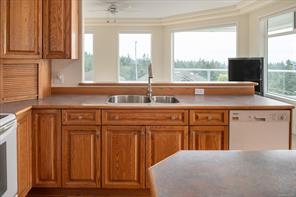
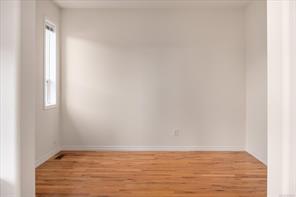
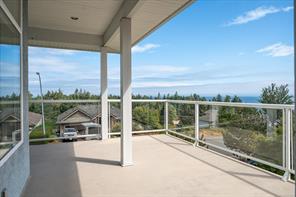
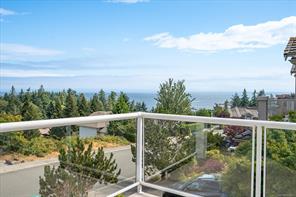
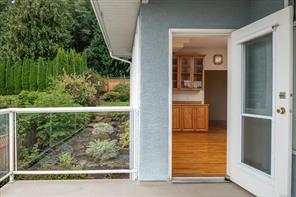
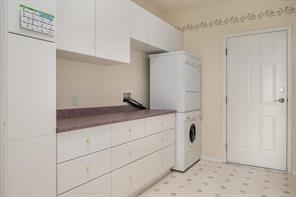
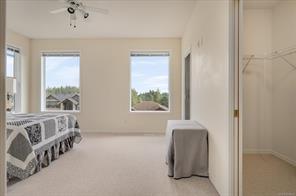
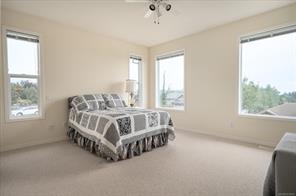
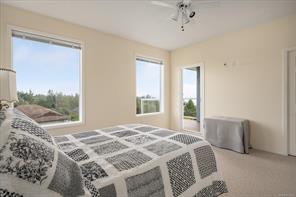
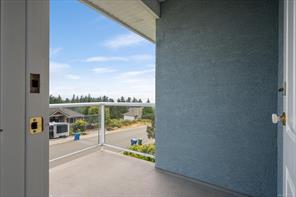
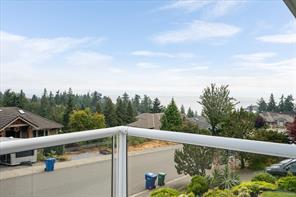
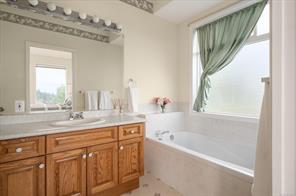
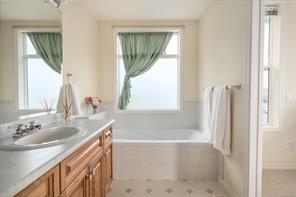
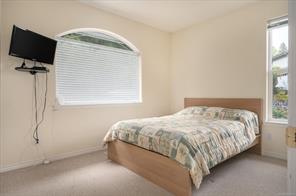
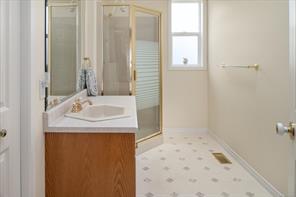
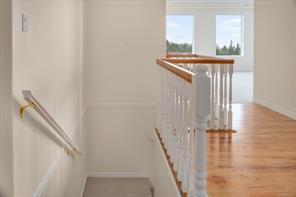
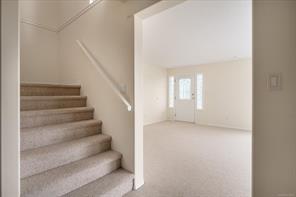
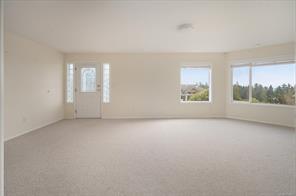
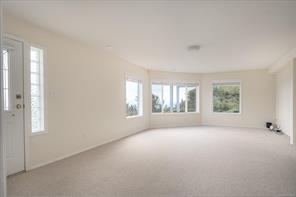
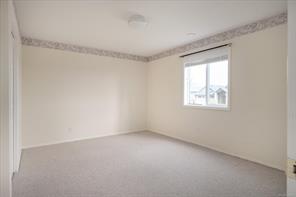
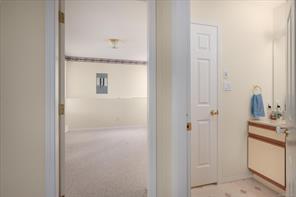
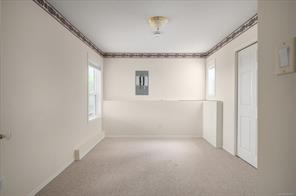
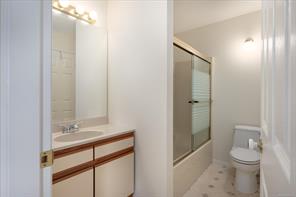
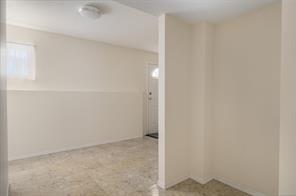
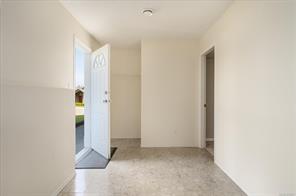
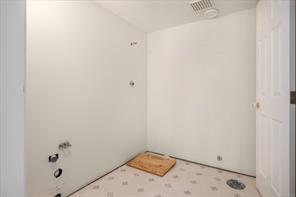
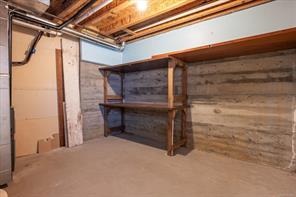
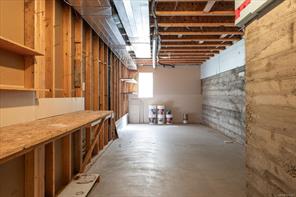
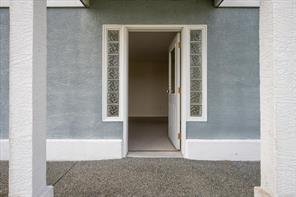
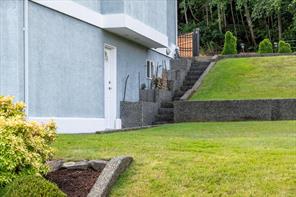
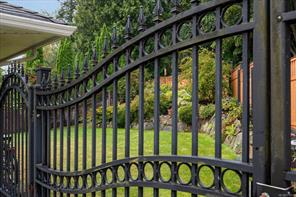
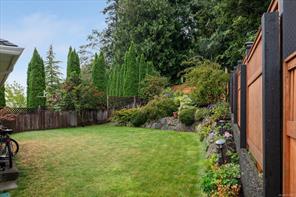
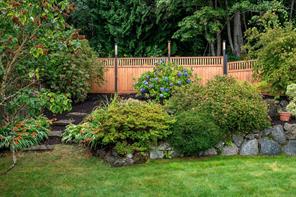
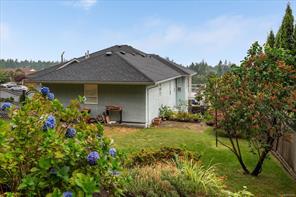
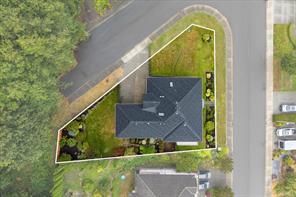
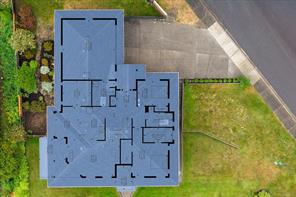
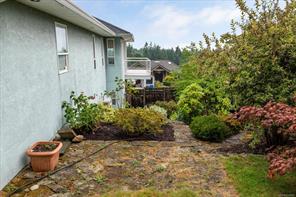
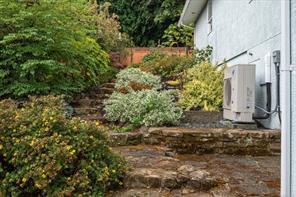
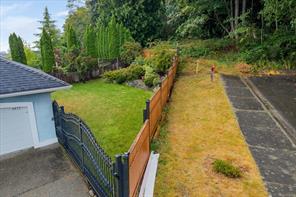
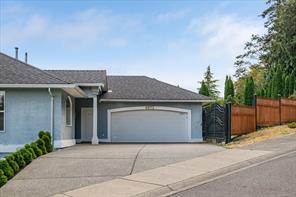
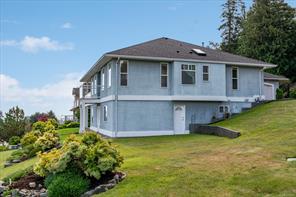
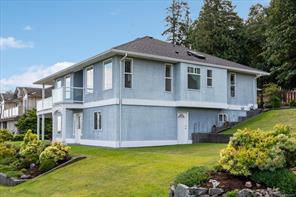
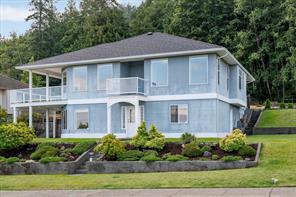
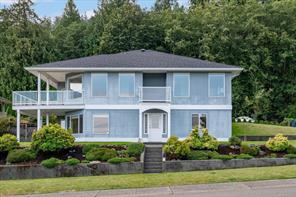
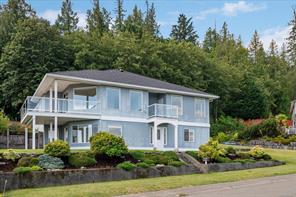
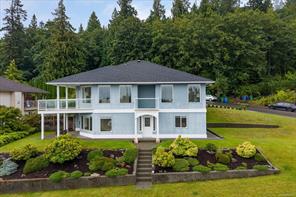
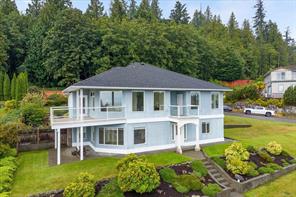
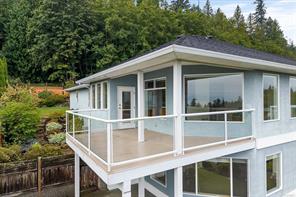
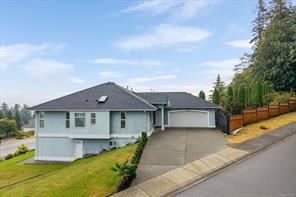
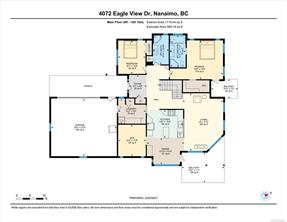
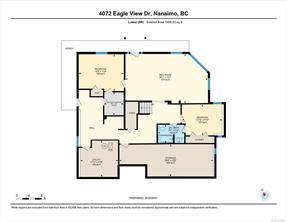








×
![Property Photo]()
1 / 74
Location
4072 Eagle View Dr , Nanaimo, BC V9T 6B4
