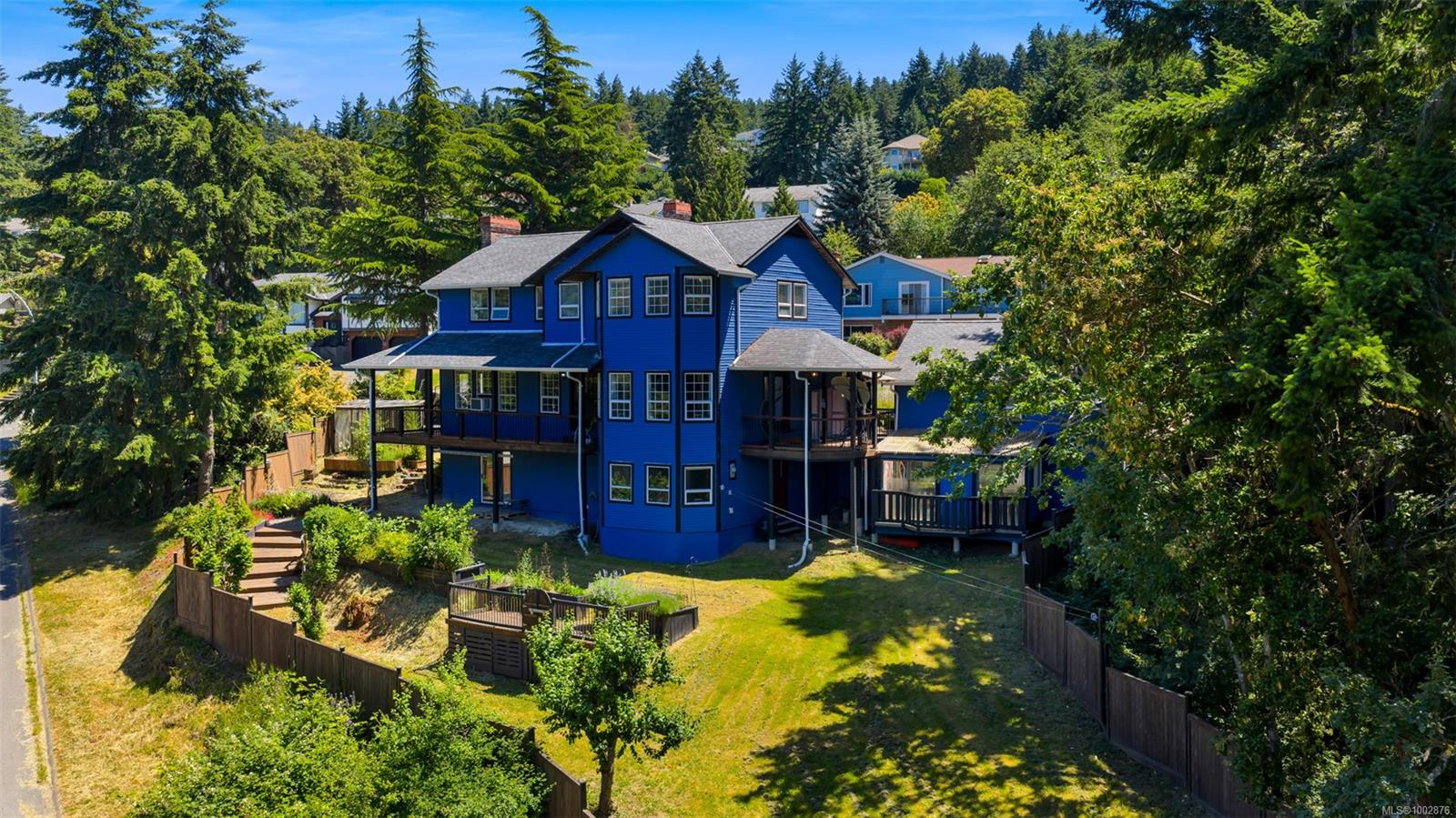
82 Photos
Click to view gallery
$924,900
1437 Belcarra Rd
Duncan, BC V9L 5P2
Duncan, BC V9L 5P2
Single Family Detached
Bedrooms
3
Bathrooms
3
Square Feet
2,544
Year Built
1986
Property Description
This delightful 3-level home has it all. Whether you are an avid gardener, chef, or love to entertain, this could be the home for you & your family. In addition to an abundance of living space, this home has a separate garage & a workshop for your hobbies. The main level entry leads into the home where you will find a large kitchen with a full-size side by side fridge & freezer, gas range, large island, & dining area leading out to a lovely private deck. A large living room & a bathroom complete the main level. Upstairs, you will find 3 large bedrooms and two additional bathrooms. The primary bedroom boasts a walk-in closet & an ensuite that has a stacking washer and dryer, a soaker tub, & a large shower. A deck wraps almost the entirety of the home, where you can relax and take in the views. Downstairs, you will find an unfinished basement, laundry area & 1 finished room/office. With a separate entrance & R3 zoning, there is suite potential (buyer to verify with North Cowichan).
Property Details
MLS #:
1002876
ID #:
29232608
Type:
Residential
Sub-Type:
Single Family Detached
Area:
Duncan
Sub-Area:
Du East Duncan
Status:
Active
Lot Size:
0.34 acres
Property Tax:
$5,498 (2025)
Days on Market:
171 days
Room Details
Bathroom
Dimensions: 2-Piece
Dining room
Dimensions: 14\'10 x 16\'0
Entrance
Dimensions: 4\'9 x 6\'5
Kitchen
Dimensions: 14\'10 x 14\'6
Living room
Dimensions: 14\'4 x 25\'0
Porch
Dimensions: 43\'8 x 7\'10
Listing provided by Royal LePage Duncan Realty
Canadian Mortgage Calculator
Mortgage Amount:
$0
Payment Amount:
$0
Total Interest:
$0
Total Cost:
$0
After 5 Year Term:
Principal Paid:
$0
Interest Paid:
$0
Remaining Balance:
$0
Annual Payment Breakdown
Remaining Balance
Principal Paid
Interest Paid
*Chart shows mortgage balance progression and cumulative payments over the selected term
*Calculations are estimates for informational purposes only. Please consult with a mortgage professional for accurate rates and terms.
Property Photos

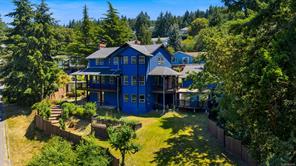
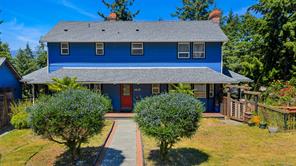
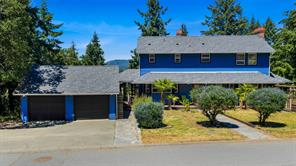
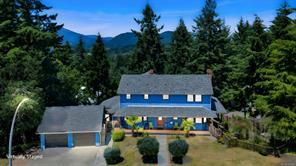
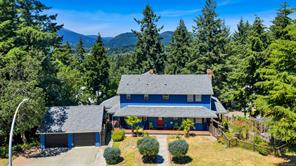

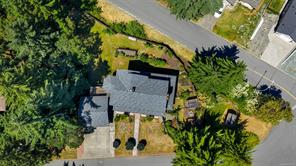
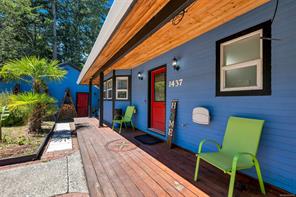
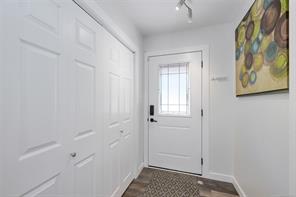
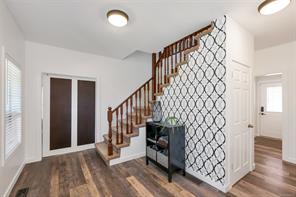
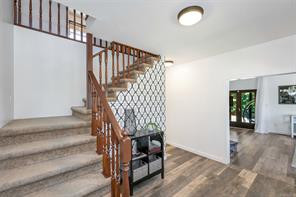
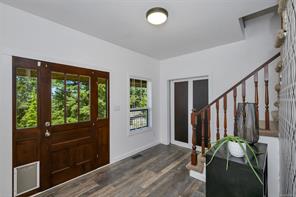
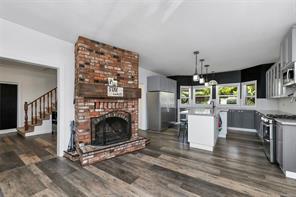
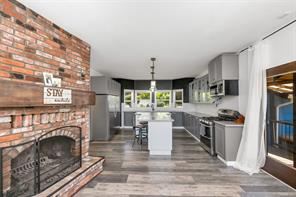
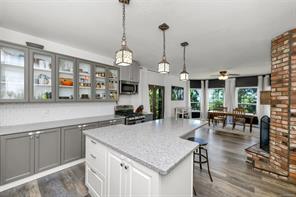

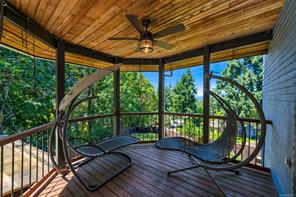
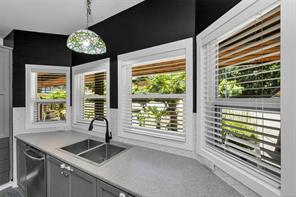
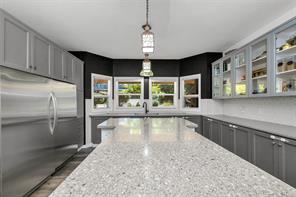
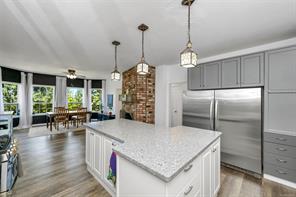
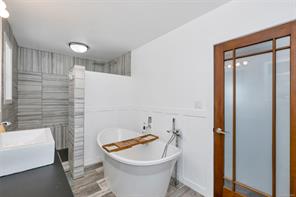

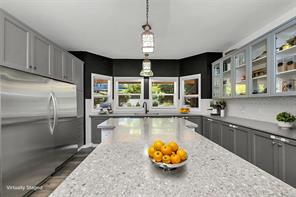
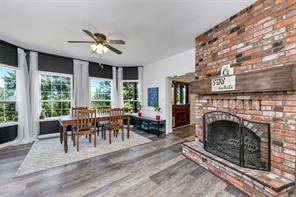
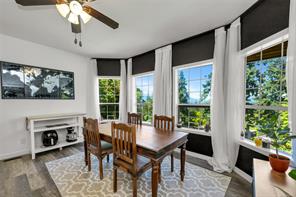

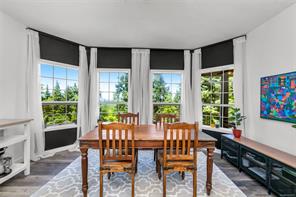
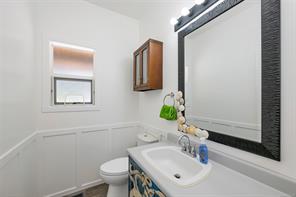
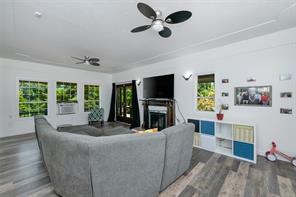
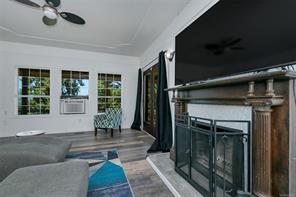
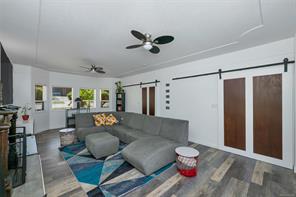
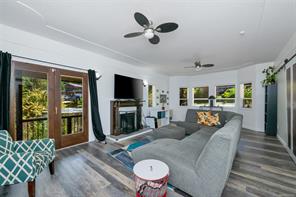
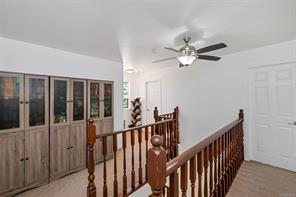

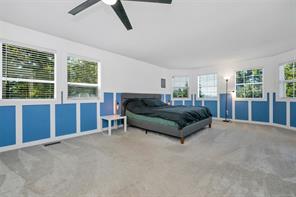
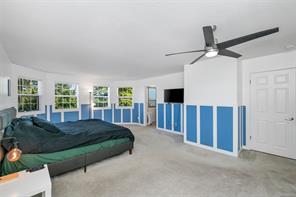
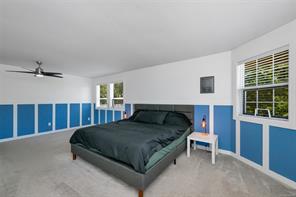

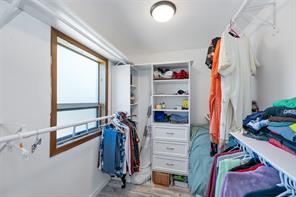

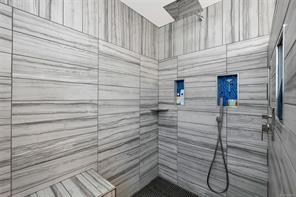


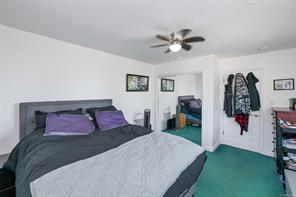
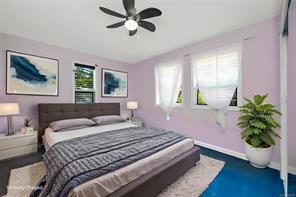
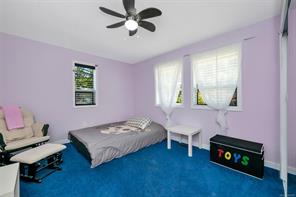
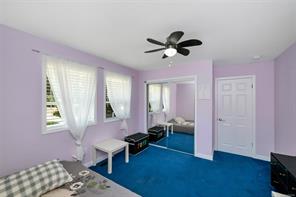
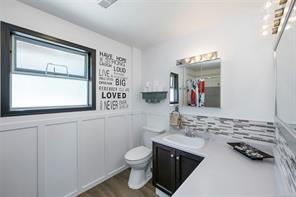


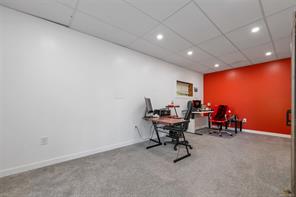
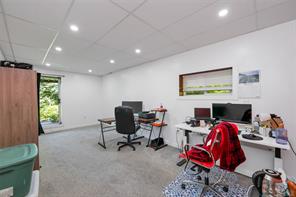
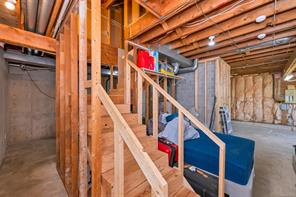
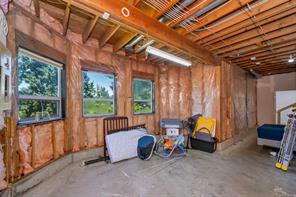
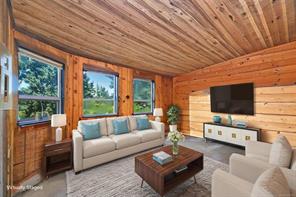
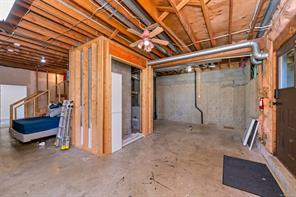
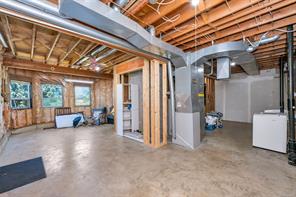
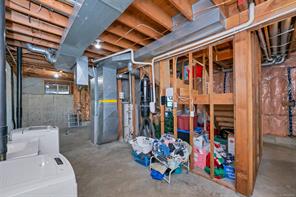
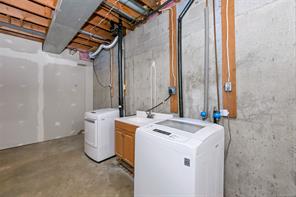
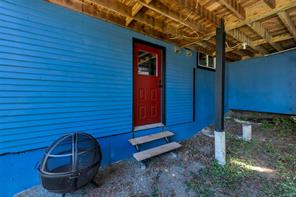


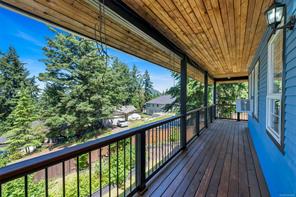

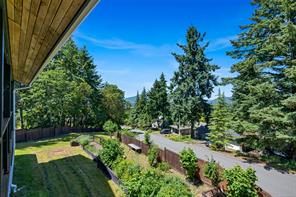
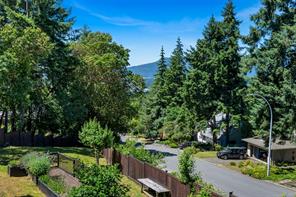
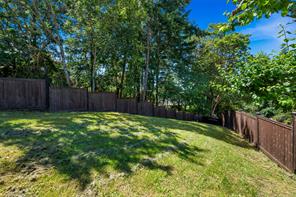
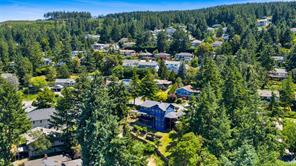
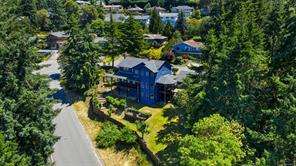
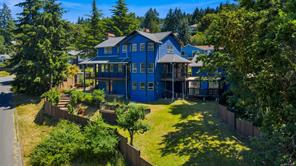
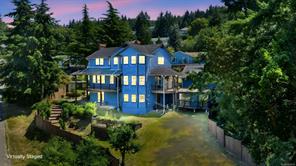
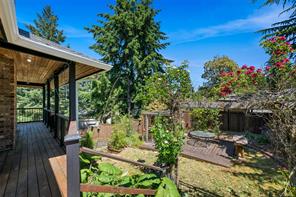
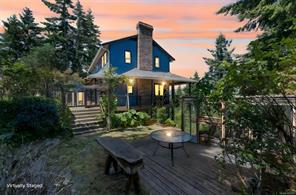
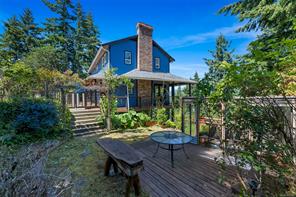


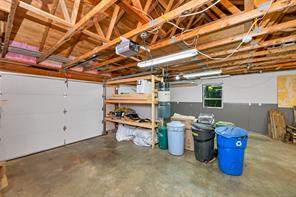
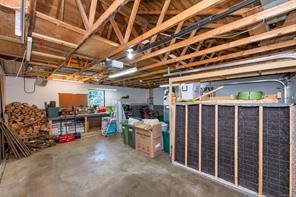
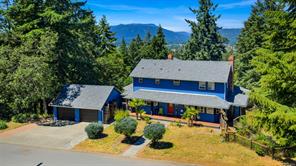

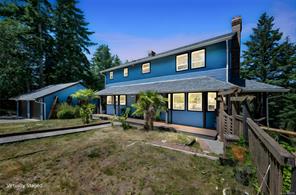
×
![Property Photo]()
1 / 82
Location
1437 Belcarra Rd , Duncan, BC V9L 5P2
